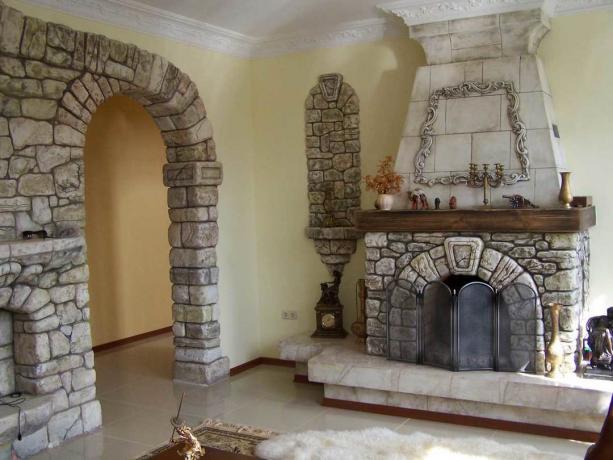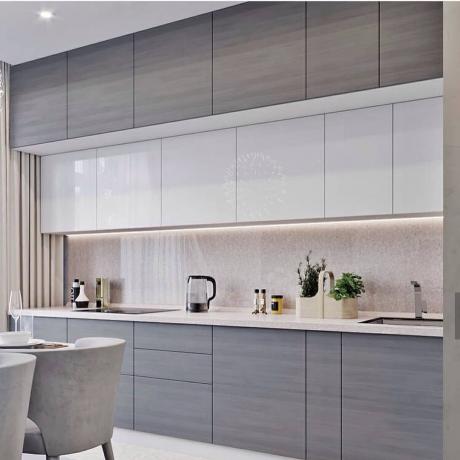Content
- 1 Expanding space
-
2 Rational layout
- 2.1 Corner
- 2.2 With corner sink
- 2.3 П - shaped
- 2.4 With vertical block
- 3 Success secrets
- 4 Outcome
It is quite possible to arrange a rational, convenient in functionality and pleasant in appearance design of a kitchen of 4 square meters. Many people believe that in such a small space, there should be no questions about sane design. But, many designers have proved more than once that a beautiful interior can be created even in smaller rooms.
If you use every centimeter of the room, approach wisely to the correct placement of furniture, then even these few meters will accommodate everything you need.

Kitchen in 4 square meters
Expanding space
Kitchen room with an area of 4 sq. m. for many owners is unbearably small. If the presence of a large kitchen in the house is a prerequisite, it is worth resorting to the method of expanding the space.
It is necessary to completely rebuild the shape of the room, and for this, completely or partially remove one of the partitions.
Space can be used:
- corridor;
- living room;
- pantries;
- balcony.
By arranging the combination of rooms, you can increase the kitchen area by a few additional meters. After combining, you can embed your most interesting ideas into the complexly thought out and arranged kitchen design of 4 sq m.
A good way to expand a small space is to remove the door. Instead of a doorway, you can arrange a volumetric arch. For example, if you remove the door between the kitchen and the corridor, you can arrange the design of both rooms in the same key, then the rooms will seem more spacious..
Advice!
Applying the method of expanding the space by removing the doors, it is imperative to install an extractor hood in the kitchen - otherwise kitchen odors will spread throughout the apartment.
Due to the peculiarities of the apartment, the design of a 4-meter kitchen can not always be expanded by removing partitions and removing doors. Then you need to focus on the visual expansion of the room.
An excellent effect in this regard is given by:
- bright hues;
- smooth transition from one color to another;
- the device of hanging furniture at the very ceiling;
- refrigerator of an unremarkable shade.
Rational layout

Room expansion
Creature kitchen interior design do it yourself in such a small room - a difficult task even for an experienced designer. Freeing up the necessary centimeters, you have to sacrifice newfangled household appliances and other modern items, which you don't want to do.
But, having equipped the room with everything you need, you can turn it into a warehouse. The limited space does not allow you to properly arrange all the pieces of furniture and household items, so on 4 square meters you can use one of the classic rational planning options.
Corner

Corner layout
The angular shape of the kitchen unit is found in many kitchens with an area of 4 sq. m. After looking at the photos of such kitchens, one can understand that the furniture is located between the doorway and the window, and the sink is often located at the door.
Advice!
The corner of the furniture closest to the doorway must be rounded, otherwise injuries cannot be avoided when entering the room.
The edges of the countertop in the corner can also be rounded - a headset with streamlined shapes looks more attractive. It is better to install the refrigerator in the edge, near the window. The best place to sink is the short section of the countertop after the corner.
On the opposite side, you can arrange a dining area. With a small width of the tabletop, there should be enough space.
With corner sink
When using a corner kitchen unit, the sink can be installed in the very corner of the furniture. The sink should be located at the very edge kitchen countertops - if you install the sink closer to the corner, it will be difficult to reach it.
The advantage of the corner arrangement of the sink:
- there is no restriction on the location of the refrigerator;
- there is a lot of space for the preparation and cooking area;
- a lot of space for kitchen appliances and tools.
When installing a sink in a corner, it is desirable that the short part of the headset be narrower than the long part - this will not work at the sink, but add a few centimeters to the free area.
П - shaped
Not very convenient, but used option small kitchen design. When using such an interior, furniture is located along three sides of the room.
The advantage is that with the correct arrangement of the components of the headset, an ideal arrangement of working areas is obtained. To do this, you need to use the working triangle - to place the used places in the corner itself.
Instructions for the arrangement of work areas in turn:
- fridge
- washing
- plate
It is desirable that there is a certain amount of countertop between each zone, plus, the main countertop is located at the request of the owner.
But, the main working areas are arranged exclusively in the specified order. For example, you cannot place a refrigerator near the stove, only a sink next to the stove and a sink near the refrigerator.
If there is a place for the dining area, you should not neglect it. But, only if the distance between the table and the kitchen set is more than 1.2 m. The smaller distance is inconvenient for the free movement of two or more people.
With vertical block

Vertical block
When there is a struggle for every centimeter, you can use a little trick - a vertical block in the height of the entire room.
Such a block is a narrow but high pencil case, in which several household appliances are collected at once:
- oven;
- microwave;
- Dishwasher;
- any other household appliances.
The vertical block does not take up much space, but it collects in itself a lot of objects that, individually, simply do not fit into the room:
- It is better to place the vertical block in the far corner of the room - so it is farther from the door and does not strike the eye with its size.
- There is a variant of placing the block at the beginning of the room - at the door. With this approach, the block is practically invisible, it is a continuation of the corridor. But, the cost of using this placement option is high - a previously free territory is used, which is undesirable.
Success secrets

Success secrets
In a small kitchen, everything, even the most inconspicuous accessories, must carry a functional load.
After watching any video on the technically correct arrangement of objects in the room, you can draw several conclusions that solve the problem of small size:
- using only what is necessary;
- combining several items on one part of the area;
- reducing the depth of furniture;
- the use of small-sized appliances and furniture.
Outcome
Using all these secrets and tips, you can furnish even the smallest kitchenette profitably and rationally, and at the same time create a pleasant free design.















































