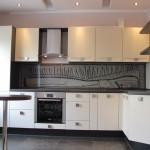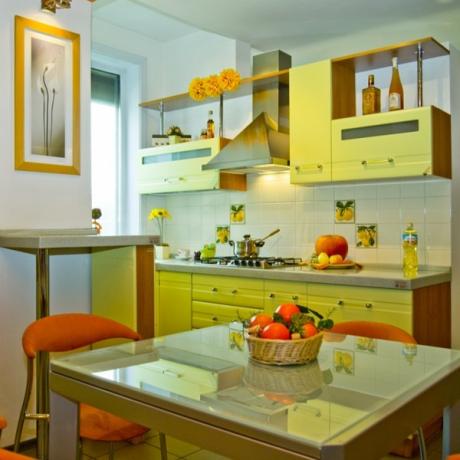Content
-
1 MDF kitchen
- 1.1 Advantages of MDF
-
2 Design
- 2.1 Space allocation
- 2.2 Kit drawing
- 3 Making components
- 4 Assembly
- 5 Outcome
A kitchen set is the basis of a functional and aesthetic part of a kitchen interior, which requires special attention. Today there are a large number of different companies manufacturing kitchens for any, even the most sophisticated and demanding taste, and it will not be difficult to find among them what you need. However, in addition to purchasing a kitchen, there is also the possibility of making it yourself.

MDF kitchen
For making a kitchen with your own hand, MDF is most often used - a combined wood-based material that is perfectly suited for this purpose. Our instruction + video on how to assemble a kitchen set with your own hands will help you take into account all the most important points at minimal cost.
MDF kitchen

MDF boards
MDF are boards made on the basis of natural wood. The smallest sawdust is glued together by means of paraffin and lingin - both compositions are created from natural ingredients and are environmentally friendly materials.
Advantages of MDF
- All components used in the manufacture of MDF boards are natural, environmentally friendly products and components that do not cause allergies and do not emit any toxic substances. Despite its artificial origin - MDF is the most environmentally friendly material of all available options; Design of a kitchen set made of MDF can be varied.
Note! Such parameters as environmental friendliness and moisture resistance are possessed by plates that are made using modern technology - earlier analogs cannot boast of these qualities.

Fine grain structure of MDF
- The structure of MDF is the closest to natural wood - it is a fairly soft material that can be easily processed. This quality is especially important in the manufacture of various carved facade patterns;
- This is the closest imitation to the original, which in the highest degree has all the necessary parameters and at the same time its price is several orders of magnitude lower than the cost of natural wood;
Design
Space allocation
The manufacturing process of a kitchen set begins with its design. First of all, it is necessary to draw up a detailed diagram of the room: the height and width of the walls, window-sill gaps and walls.
It should also be noted the location of various communications:
- gas,
- water supply,
- electricity, etc.

Corner kitchen
It is necessary to determine the geometry of the future kitchen - it can be “L” shaped, linear or “P” shaped. Then you should choose the approximate location of the five main work areas:
- Hob - a place where a gas or electric stove will be located for cooking;
- Desktop - an area where all the main manipulations with food will take place;
- An area designed for storing dishes and other kitchen utensils;
- Washing room;
- A place for storing food - most often this function is performed by a refrigerator;
Ideally, the location of the above zones should take into account certain communication and temperature parameters:
- The sink, washing machine and dishwasher must be close to sewer pipes and water supply;
- The refrigerator should not be near the hob;
Kit drawing

Computer model of a kitchen
Now that you have determined how much space you have and how in general terms your future kitchen should look like - it remains to coordinate the furniture project with the received data kit. You can do this by means of paper and pencil or a special computer program.
In this case, your imagination is practically not limited to anything, but you should take into account some important points:
- The height of the horizontal surfaces of all furniture components - countertops, washing and cooking areas, etc. Despite the existence certain standards, to determine the height of some parts of the kitchen set - first of all, this parameter is determined based on the growth of the hostess;
- Dimensions of kitchen appliances, regardless of whether they are built-in or not - in both cases, they need a separate place for it;
- Fittings: the presence of mirrors or glass in the exterior design, the design of the guides, etc.;
- The texture of the material used;
- Backlighting;
Note! The detailed drawing up of a drawing of all components is easiest to carry out using specially designed for this computer programs - in them all the necessary calculations are made automatically, which will greatly facilitate your task.
Making components

Cut MDF
A kitchen set made of wood is naturally beyond competition, but MDF is also a good material for making furniture. Hand-made production of front facade elements is not possible, since without specialized tools and necessary skills you will hardly be able to make products of the required quality - the most rational would be their custom-made according to your drawings and wishes. This must be done first and only then, along the finished facade, adjust the remaining elements.
Cutting out all other components is also best done at the enterprise, since in this case, accuracy and accuracy are the defining parameters. Due to the laboriousness and complexity of the sawing process, it is undesirable to carry out it with your own hands. Also, after cutting, specialists will produce high-quality edging, without which the slabs will not acquire their final shape (read another article about making a kitchen set with your own hands).
Note! If for some reason it is not possible to make edging at the enterprise, this can be done at home using a hot iron. After the edge has cooled, the excess is removed with a clerical knife, and the corners are sanded with sandpaper.
Assembly

Photo locker assembly
After making all the components and trimming, you can proceed directly to the assembly of kitchen furniture. First of all, the holes intended for fasteners are marked and drilled - here it is very important not to drill holes through, otherwise the panel will be damaged.
The structure is assembled according to the principle of collecting the box, when vertical elements are attached to the horizontal lines. After assembling the cabinet, it is advisable to immediately insert all the internal elements to avoid confusion. When installing roller guides, it is imperative to use a level - otherwise the drawer will not fall into place.
The legs are fixed to the assembled cabinet upside down. After completing all of the above operations, you can start installing the front facade elements. All doors except corner doors are installed in the open position at an angle of 95 degrees. The final step is to screw the handles onto the doors.
Outcome
Assembling a furniture set with your own hands will help you significantly save money at work professional, while the result of your efforts will practically not differ from branded analogs. It should be noted that this manual assumes some applied skills in working with wood and its derivatives.
Gallery















































