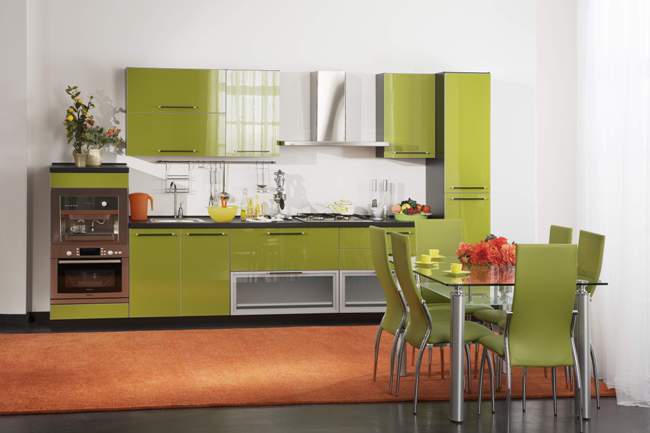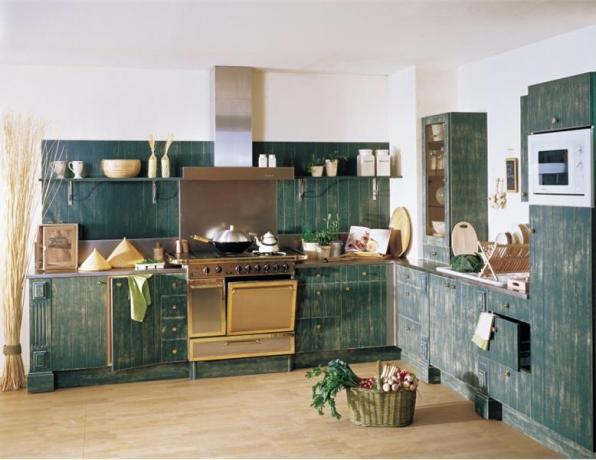Content
-
1 Single-tier kitchen: design basics
- 1.1 When would it be appropriate
- 1.2 Furniture for a single-tier layout
- 1.3 Work area lighting
-
2 Important elements of a single-tier kitchen
- 2.1 Kitchen screen
- 2.2 Roof rails and attachments
- 3 Pros and cons of kitchens without wall cabinets
The widest range of kitchen sets presented in furniture stores gives us the opportunity to implement almost any design idea. And today, a rather popular interior solution is a kitchen without upper cabinets - i.e. a headset that has no external modules.
At first glance, such a package may seem not only unusual, but also non-functional - but how practice shows that a single-level layout, provided that it is correctly implemented, is very acceptable.

Single-tier European style kitchen
Single-tier kitchen: design basics
When would it be appropriate
When deciding to buy and install a kitchen set without upper cabinets, it is necessary to critically approach the analysis of the room. The main "pitfall" of this layout is that a single-level design will not be appropriate in every room.
Interior planners recommend choosing headsets without top modules:

Topless kitchen - ideal for spacious rooms
-
If you have a narrow and long kitchen, then abandoning the upper tier will help expand the free space..
Naturally, in this case, you will have to minimize the number of accessories stored in the kitchen itself, since here the main storage space will be the lower modules, the volume of which is also limited. -
Also, a kitchen set without wall cabinets will be appropriate in a wide kitchen with an excess of free space.
At the same time, various chests of drawers are installed along the perimeter, in which all the necessary kitchen utensils, in addition, drawers under the kitchen can be used as additional space island. This arrangement is typical for Scandinavian-style kitchens. - And yet, in order for a single-level design to be as effective as possible, a combination of "large area + kitchen island + full-wall window ". Then the upper kitchen cabinets are not just not needed - they will look out of place and overload the space. Examples of such interiors are shown in the photo in our article.

Modern minimalism
In addition, the top lockers can be dropped if you have combining kitchen and living room into a single studio. Naturally, here it is necessary to provide a place for storing household appliances and other trifles, since in any case, the useful volume of a single-level kitchen will be less than that of a traditional one.
Furniture for a single-tier layout
The easiest way to find furniture is to purchase a ready-made single-tier set. Today, corner and U-shaped single-level models that are part of the furniture lines from Snaidero, RexWood, Gemini, etc. are quite popular.
But in some cases it is impossible to buy a ready-made set of furniture (or the price of a set is obtained excessive), so you have to select hotel elements that allow you to abandon the installation of the upper modules:

A set of furniture for a single-tier kitchen
- The sideboard is a very important part of the headset, because in the absence of hanging elements, it is in the sideboard that most of the dishes will be stored.
When choosing a buffet, you will have to compromise to a certain extent - on the one hand, its volume should be sufficient for storing a large number of small devices, and on the other hand, it should not be bulky. - To "combine the incongruous" experts recommend opting for models of buffets with kitchen facades, the upper part of which is made of glass.
Such a buffet will be large enough, reliable, and at the same time, it will not take up much space.

Shelves - an alternative to wall cabinets
Advice!
The wide one can be used as a multi-purpose cabinet, hiding behind its doors, for example, a built-in dishwasher, mini-refrigerator or even a microwave oven.
- Kitchen cabinets with a single-tier layout are also very important, since, along with the sideboard, they act as a place for storing utensils. One of the most modern trends in kitchen design is the use of movable cabinets on wheels: they can act as traditional pedestals, and as elements of one integral working surface.
Naturally, this requires that the floor in our kitchen is sufficiently level! - Base cabinet. Despite the fact that our kitchen does not provide for the placement of hanging elements, it is quite permissible to use rather high cabinets in it.
As a rule, such a cabinet has a considerable height and is located as far as possible from the window. Designers recommend making the upper parts of the cabinet transparent and filling them exclusively with dishes - this way this interior element will look as advantageous as possible.

Open base cabinet
Important elements of the interior are the work surface and the kitchen island. With a single-tier layout, the work surface often occupies the entire perimeter of the kitchen (especially in small rooms). As for the island, it is practically an integral part of European single-tiered kitchens.
Work area lighting
One of the key issues that we will have to solve when planning the interior of a single-tier kitchen is the lighting of the work surface.
In the case of wall cabinets, there is no problem - spotlights or LED strip are mounted on the lower surface of the modules located above the sink and cutting table, and lighting is responsible for lighting the stove hoods.
If there are no wall cabinets on the wall, then you will have to be smart:
- The easiest way is to mount the luminaires on movable arms. If necessary, such a lamp can be directed to where we need it, and when the need for it is no longer needed, it can be returned to its place against the wall.
Note!
There are models that are installed in a wall niche and are controlled by a button.
When folded, such a lamp is hidden behind a wall panel, and, if necessary, moves out on a special bus.
- If the height of the room is small, then built-in LED ceiling lights can be used as a backlight.
The "battery" of such lamps can be installed in a suspended plasterboard ceiling, and the switch can be brought to the wall near the sink or work table.

Ceiling lighting
- For higher ceilings, variable length pendant lamps are suitable. When needed, we simply pull such a lamp closer to the table, and the rest of the time it is under the ceiling, without interfering with the view.
Despite the abundance of natural light, which is provided by the absence of wall modules, high-quality light in the kitchen is very important. And if you feel that the existing general lighting is not enough for comfortable work, you can always install additional lighting with your own hands according to one of the above schemes.
Important elements of a single-tier kitchen
Kitchen screen
If we figured out the basic layout of such kitchens, then it's time to move on to discussing individual elements.
And the most important of them will be a kitchen screen, or an apron:
- In a single-tier layout, the wall screen near the sink and hob occupies a key place, since in the absence of of the upper modules, it is the screen that is in front of the eyes of anyone who enters the kitchen, which means it is the central element design.

Facing the apron with ceramics
- As a screen, you can use a panel made of laminated MDF, which is identical in color and texture to the table top.
In this case, along the upper edge of the screen, you can put a narrow decorative shelf on which kitchen accessories made of glass and ceramics are placed.
Note!
If the screen and the countertop are kept in a light color scheme, and dishes made of transparent glass are placed on the shelf, then the entire kitchen can be stylized as a scientific laboratory.
Recently, this design has been quite popular in the West.
- Screens made of decorative glass and ceramic tiles also look good. In the absence of upper modules, you can safely make the screen high enough by placing various patterns or ornaments on it.
You can make such a screen yourself: instructions and video lessons are in the corresponding section of our website.

Full-wall decorative screen
When installing the screen in a single-tier headset, you need to remember the need for careful maintenance. Such a screen will always be in sight, which means that it must be spotlessly clean.
Roof rails and attachments
Another detail, without which it is almost impossible to imagine a single-tier kitchen, is a wall rail with hanging shelves and hooks located on it.

Wall railing
- The railing is a decorative pipe placed along the kitchen wall, on which you can the story is almost anything - from a potholder for hot and ending with a dryer for utensils.
- In addition to horizontal rails, there are also vertical rails, which are attached to the ceiling and to the work surface. The vertical rails also accommodate various mesh baskets for kitchen utensils, glass holders, etc.

Hanging shelves instead of cabinets
- Railing in this case acts as a kind of replacement for the upper kitchen cabinets. On the one hand, the hinged elements are relatively small and, with thoughtful placement, they are absolutely not clutter up the space, and on the other hand, you still have a place for storing small things, drying dishes immediately after washing etc.
- The railing is also irreplaceable for placing kitchen tools - ladles, spatulas, slotted spoons and others. All this should be constantly at hand, and in the absence of an upper drawer, a suspension system is definitely indispensable here.
Pros and cons of kitchens without wall cabinets
Summing up the above, I would like to once again weigh the pros and cons of a single-tiered kitchen set.
The following arguments can be made in favor of such a decision:
- Kitchen design without hanging cabinets looks fresh and original. Much more light gets into the room, and in general the kitchen ceases to look "stereotyped".
- The upper kitchen modules do not interfere with cooking. Bending over the work surface, you do not risk catching on the overhanging top cabinet, and nothing will fall on you from the top shelves.
- Taking care of the kitchen takes much less time, since we do not have to wash the top modules from grease and dust adhering to it.

The original design is the main advantage of such a kitchen
If we talk about the shortcomings of such a solution, then first of all they pay attention to themselves:
- Lack of storage space for kitchen utensils and other items. The lower modules have to be made more voluminous, which can lead to a lack of free space for moving around the kitchen.
- The need for high-quality finishing of the walls of the room. At the same time, you need to choose non-marking materials for finishing, since the walls will be exposed to moisture and particles of fat and soot suspended in the air.
- Also, do not forget about the cost of single-tier structures. As a rule, you will have to pay significantly more for such a kitchen than for a standard set.
If you look impartially, then a kitchen without hanging cabinets is a rather original, but somewhat risky interior solution. Although with a thoughtful approach, you can minimize all possible risks, and then the interior of your kitchen will become the envy of all your friends and acquaintances!
Gallery











































