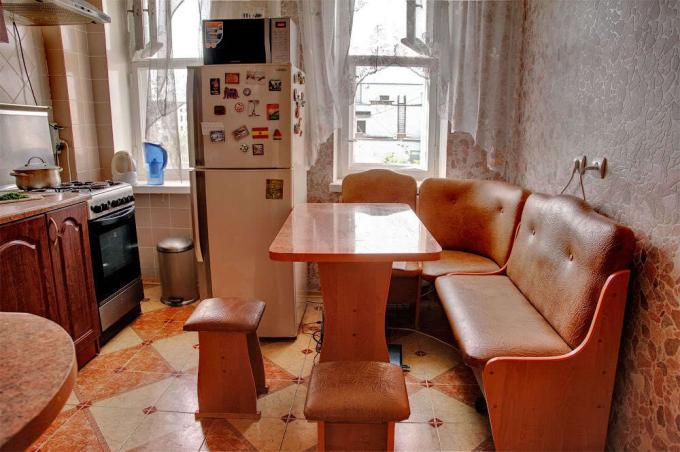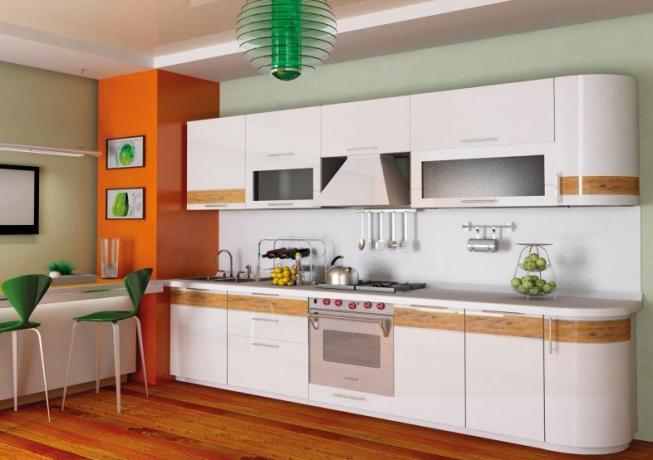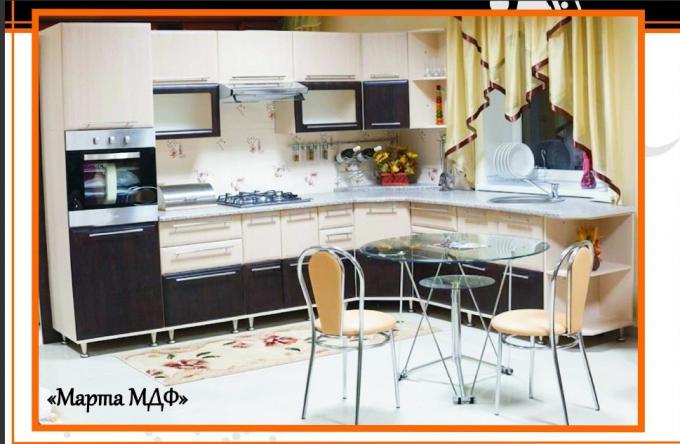Content
-
1 Choosing a kitchen
- 1.1 Water supply systems when choosing a kitchen
- 1.2 Gas systems when choosing a kitchen
- 1.3 Other elements of the kitchen wall
- 1.4 Table and other interior items
- 1.5 Colors
- 2 Conclusion
Quite often, modern builders and designers have to deal with the problem caused by small kitchens in small apartments. The fact is that such premises were laid in the project back in Soviet times, and sometimes even in rather respectable and large houses you can find a kitchen of rather small sizes.
Moreover, if in one case you can use the free space in other rooms and make redevelopment, then there are projects that simply do not allow this.

Corner kitchen wall in a minimal layout
That is why it is best to use various design solutions and special furniture in order to make a small space the most efficient and functional. For this, back in Soviet times, corner kitchens were used, which were ideal for small rooms and, judging by the numerous video materials, coped well with the set task.
Choosing a kitchen
First of all, it is worth noting that a typical kitchen may be suitable for a small room, but it is better to purchase custom-made furniture. This will make it possible to distribute all functional elements and cabinets as efficiently as possible.
Read also the article "Small corner kitchens - design to expand the boundaries."
Water supply systems when choosing a kitchen
When choosing furniture for the kitchen, it is necessary to take into account some of the features of this room.
- Typically, water and sewage are injected from an adjacent room, and therefore its installation points are usually located in the corner.
- That is why it is necessary to choose a corner kitchen, taking into account that the cabinets with a sink are closest to the water supply systems.
- You should not move the sink to the middle of the wall, as this will take up additional space and a significant amount of finance.
- It is also better to place special devices for fixing dishes in the cabinets above the sink.

Small corner wall project for a small kitchen
Gas systems when choosing a kitchen
- If your home uses electricity for cooking, you can place the hob anywhere you want.
- When the apartment is gasified, the stove is positioned so that it is under the hood, which is connected to the ventilation of the whole house.
- Do not move the ventilation system, as this can lead to difficulties in its operation, and also take up a lot of space.
- Some photos show options where the hob is installed separately from the oven. This is the best option for a small space, especially if the oven is located more than one meter from the floor.
Advice! When planning and installing equipment that requires gas, all necessary safety measures should be observed and no open fire should be used.
You also need to carefully check the connections for leaks. To do this, use a soap solution, which is applied to the site of the alleged defect.

Corner kitchen with a small table in the form of a bar counter
Other elements of the kitchen wall
- When the development and installation of kitchen walls with your own hands is carried out, first of all, the location of the main components of furniture with household appliances is selected.
- Then the location of the cabinets and drawers is selected, in which the main dishes or bulk products should be stored. In a corner kitchen, it is better to place them on the front wall, not far from the stove.
- The main thing in the principles of arranging a kitchen is convenience. All furniture elements must be positioned so that they do not lose their functionality, do not interfere with one another and are conveniently embedded in the room.
Advice! Before ordering furniture, it is recommended that you first draw up a schematic layout plan. You can also use special software that will help you see the kitchen plan in volume and make it possible to feel certain properties of each element.
Read also an article about corner kitchens for Khrushchev.
Table and other interior items
In modern apartments, the kitchen is usually combined with the dining room. That is why there should be a dining table and some chairs.
Usually, the instruction for placing furniture in a small kitchen recommends the use of folding tables and small chairs. However, some designers recommend installing small soft corners.
This will help create additional niches for storing various kitchen utensils. Also, such a design solution will make the room very cozy and comfortable. Moreover, the table for such a kitchen should have a square shape, since this is the only way to save space and effectively use a small area.

Furniture arrangement and color selection made in a special program
Colors
If any colors can be suitable for large rooms, then for a small kitchen it is necessary to adhere to certain rules when choosing a palette.
- It is not recommended to use too bright and catchy colors, because they cause irritation, and in a small space they give a feeling of isolation.
- Dark colors are also not suitable for this type of room.. They make the kitchen look smaller.
- Don't use more than two colors. A large variety will look vulgar in a small space.
- A kitchen is a room where the price when choosing a material should not scare the user. The fact is that it is necessary to purchase such dyes that would be resistant to high humidity, temperature extremes and minor mechanical damage.
Conclusion
Corner kitchens for small spaces are the best solution when choosing furniture. However, it should be remembered that they must be ordered based on the size and characteristics of the room. The functionality and comfort in the kitchen will depend on the correct choice of this furniture.
Corner kitchen design - see here.
Gallery












































