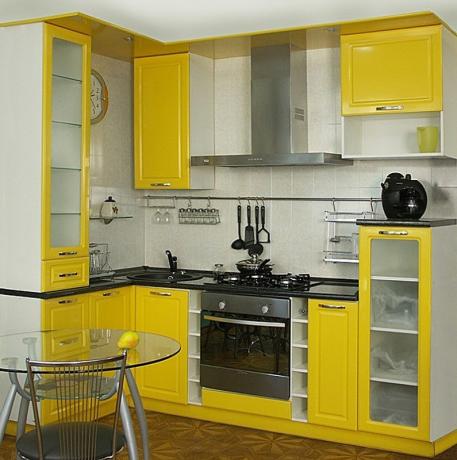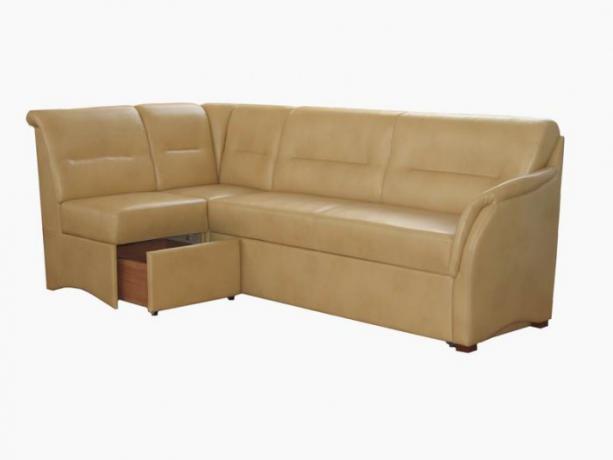Content
-
1 Types of sink cabinets
- 1.1 Direct configuration
- 1.2 Corner configuration
- 2 Cabinet dimensions
- 3 Conclusion on the topic
When deciding the issue of kitchen interior design, we often make mistakes when choosing a standard kitchen set, which ultimately does not fit well into the room. And, as practice shows, problems mainly arise with the exact location of the triangle - refrigerator - hob - sink.
It would seem that such a placement could be simpler. But everything, as always, depends on the size of the kitchen area.

2 door cabinet sink for kitchen
And if you can somehow quickly figure it out with the stove and refrigerator (the first should be located close to the gas pipe, and the second can place where it is convenient for you), then with a sink you sometimes have to think over several options and take one single correct decision. That is why manufacturers produce cabinets for kitchen sinks in different design variations.
Types of sink cabinets
It is probably impossible to say that the furniture category “kitchen cabinet with a sink” has a wide variety of shapes and designs. The thing is that this type of furniture carries a certain functional load, or rather, the cabinet design will directly depend on the shape of the sink itself. This is the main criterion for the formation of species.
Direct configuration
This is a traditional and probably standard form, which is most often used in apartments and houses. A direct cabinet for the kitchen under the sink is a common floor piece of furniture that can have different sizes. The number of doors used in the construction most often depends on the dimensional indicator.
For example,
- Width 60, 70 and 80 cm are two-door.
- 30 and 40 cm are single-door.

Single door pedestal
Manufacturers are trying to equip such cabinets with various functional devices. Most often these are shelves or hinged kitchen rails. Their presence depends on how the water supply and sewerage systems are connected. If these systems have a hidden connection, then the functional devices can be installed and operated without problems.
But not always, not in all apartments, such an eyeliner is present. And this must be taken into account, because the installation of shelves requires space. And with open piping, it greatly decreases.
Corner configuration
A corner cabinet for a sink for a kitchen is, so to speak, a non-standard configuration of a kitchen set. Although today consumers prefer this form. Probably, the whole point is that the corner of the room often remains less functional. And the proximity to the sewer riser plays a certain role.

Right angle view
Currently, manufacturers offer two types of corner cabinets for sinks:
-
Straight. This is an exact repetition of the corner of the room, that is, ninety degrees (hence the name). The design is very inconvenient because it has one door.
The second part is deaf, which is a big inconvenience in terms of using shelves inside the cabinet.
Attention!
This design is doubly inconvenient. If there is a need to replace or repair sewage systems or water supply, then you have to dismantle such a cabinet for a sink in the kitchen.
Experienced craftsmen can cope with this without dismantling, but if you decide to carry out these processes with your own hands, you will have to disassemble everything.
As for ease of use, today manufacturers supply such pieces of furniture with special so-called "smart shelves". For example, a carousel shelf. With its help, getting something out of the inner space is not difficult.
In addition, when carrying out repair work, it can be simply removed, thereby opening up access to the inside of the cabinet.

Trapezoidal view
-
Trapezoidal (photo above).
Today this is the best option for placing a corner view.- Firstly, it is the convenience of joining any pedestals, of any size and shape.
- Secondly, it is accessibility to the internal volume.
- Thirdly, this is the ability to use simple shelves.
- Fourthly, it is possible to install a washing machine or dishwasher under the sink (space allows).
As you can see, trapezoidal kitchen sink cabinets are the best we can recommend today. But immediately note that their price is higher than straight thumbs. But, as they say, convenience and functionality come first.
Cabinet dimensions
We return to the dimensions. Increasingly, for the convenience of working in the kitchen, our hostesses give their preference to double sinks. No doubt it is both convenient and functional. In accordance with this, the cabinet for the kitchen sink must be matched exactly to size. kitchen sink.

Installation by the window
And here sometimes a problem arises, which concerns a small room and a fairly large cabinet. How to put it all together in order to save useful space for other furniture elements and household appliances. The question is complex, and it is necessary to solve it only with a professional. You should not be engaged in amateur performances.
Note!
It is not recommended to install a large sink in small kitchens.
But if your strong desire exceeds all other recommendations, that is, there is only one option - a sink with a kitchen cabinet, then it should be installed near the window.
As practice shows, this place often falls out of the general functional space. So it is necessary to use it.
Ideal if a kitchen sink with a round cabinet is installed in a small room. It is compact, takes up little space, is convenient despite its small size, and it becomes possible to install it anywhere in the kitchen. By the way, it is for it that you can use small cabinets, which we talked about above.

Round sink cabinet
For housewives who are interested not only in the functionality of the sink, but also in its extravagant appearance, we recommend installing an integrated model. True, you will have to select a certain base cabinet for kitchen. Therefore, advice - for such a sink it is best to order a separate cabinet exactly in size and shape.
Conclusion on the topic
So, to summarize all of the above. It is not difficult to find a cabinet for a kitchen for a sink today. The assortment offered by manufacturers is wide enough. But your choice will completely depend on the size of the kitchen area.
Whether you like it or not, whatever one may say, everything will rest on the usable area. And the smaller the room, the more problems you have with the placement. Therefore, we invite you to watch the video that is posted on this page of the site. This is a small instruction manual for you.


