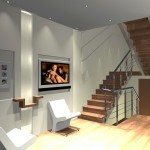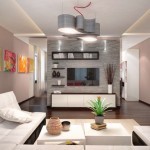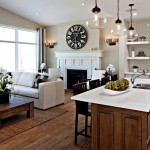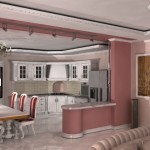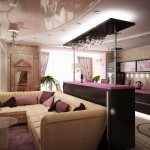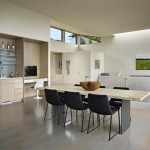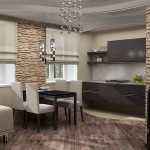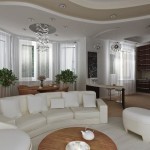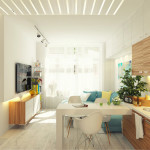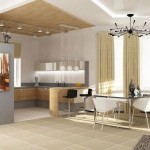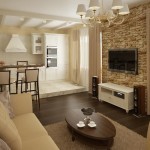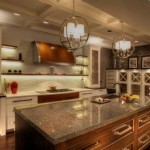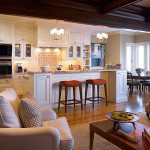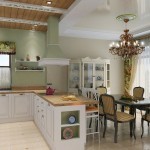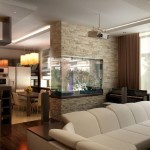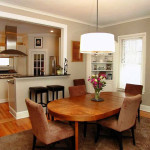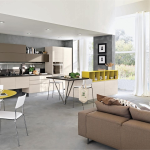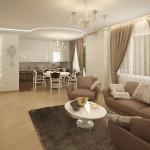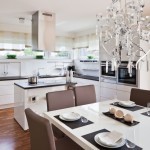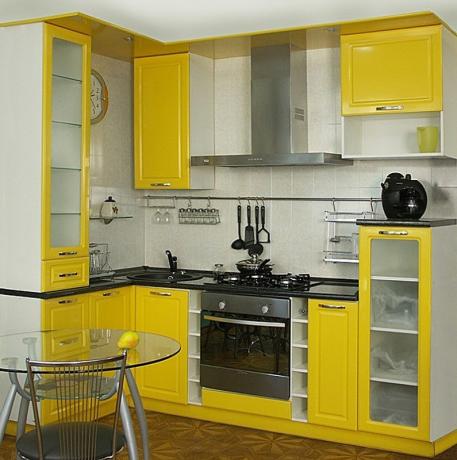Content
-
1 Kitchen-living room in a private house: advantages and disadvantages
- 1.1 Advantages of the combined premises
- 1.2 Disadvantages of alignment
-
2 Space zoning
- 2.1 By finishing
- 2.2 With furniture
- 3 Choosing an interior style
- 4 Finally
- 5 Gallery
Combining the kitchen and living room in a private house opens up a lot of opportunities for creating the most comfortable and stylish space. What other advantages does such a solution have and how to properly divide a room into functional zones? Read about all this in our material.

Combining the kitchen and living room allows you to expand the working area and use almost any style of interior in the decor process
Kitchen-living room in a private house: advantages and disadvantages
To decide on the arrangement of a kitchen combined with a living room in a private house, it is necessary to study in detail all the advantages and disadvantages of such a room. We will talk about them in this section.

When thinking about combining a kitchen with a living room, you need to familiarize yourself with the advantages and disadvantages of such a solution.
Advantages of the combined premises
By equipping a kitchen combined with a living room in a private house (this option is often called a studio kitchen), we get a colossal gain in terms of area and convenience. In addition to an increase in the square of the room and a significantly increased convenience, the following advantages can be mentioned:
- Possibility to place large furniture. Due to the expansion of space, you will be able to fit a stylish sideboard or a larger refrigerator in the kitchen.

By expanding the space, you can install furniture with any shape
- Place for receiving guests. It is much easier to arrange a celebration or a party in such a kitchen-living room. You won't need to rush into the kitchen every few minutes and check the pie in the oven or get drinks from the refrigerator - after all, everything is at hand!
- Increasing the working area. In the kitchen studio, you can easily implement a U-shaped furniture layout, thereby creating a comfortable and spacious work area for yourself. Cooking on it will become many times more comfortable and pleasant.

Any type of layout can be used in an extended kitchen - from linear to U-shaped
- Variability in interior styles. After combining two rooms, you will get a space, in the arrangement of which you can use almost any style of interior - from classic and modern to country and hi-tech.
- Organization of the dining room. On the border between the living room and the kitchen, you can create a complete dining area in which the whole family can sit comfortably.

A comfortable dining area can be arranged on the border between the two zones
Disadvantages of alignment
Combining a kitchen and living room is not an ideal solution, and it also has several disadvantages. However, we should rather talk about the features that require attention - many of them can be eliminated even at the planning stage.

Without a high-quality hood, odors will spread throughout the room.
- Smell. The interior of the living room - kitchen in a private house cannot be imagined without a powerful cooker hood models - otherwise the whole living room will smell like fried potatoes in a few weeks.
- Increased noise level. Unfortunately, household appliances that work silently have not yet been invented. And if you can ignore the microwave, then the mixer working in turbo mode is quite capable of drowning the TV and this should be taken into account.
- Frequent cleaning. If, with a separate layout, you can take the plate away and leave it in the sink until morning, then in the case of a combined kitchen and living room, you will have to wash it immediately. A clogged sink will compromise the integrity of the combined space.

You will have to clean the kitchen-living room many times more often than an ordinary room
Of course, if you equip the interior with your own hands, then it will be much easier to take into account these shortcomings and, at least partially, eliminate them.
Space zoning
The cornerstone in planning the design of the kitchen-living room is the correct division of the space of a large room into functional zones. It goes without saying that the entire interior of the living-dining-kitchen in a private house should be designed in the same style. But at the same time, it is necessary to clearly distinguish between the area in which cooking takes place from the area for rest.

For zoning space, you can use finishing materials, furniture and lighting.
When visually dividing the space, you can resort to several zoning options: with the help of decoration and at the expense of furniture. Our instructions will show you how to do it right.
By finishing
The use of different types of finishes in the process of arranging two combined rooms is the most effective way to divide the space. This can be done by:
- Sten. The combination of decorative wallpaper in the recreation area and ceramic tiles in the work area will look very impressive. You can use contrasting materials or finishes that differ by only 1-2 tones.

The work area can be separated with a ceramic tile backsplash
If you want to decorate the walls with wallpaper only, then you should use decorative moldings. With their help, you can create several delimiters that visually separate the kitchen from the living room.

Even if you use different materials for finishing certain areas, they should be made in the same style.
In addition, the combination of masonry and decorative plaster, wood panels and wallpaper is considered very advantageous. In general, you can combine a wide variety of materials that suit your style and price.
- Ceiling. The living room ceilings can be decorated with decorative wood beams, while the kitchen can be left with a solid color. This combination looks great in a country or modern interior.

Multilevel ceilings and beams are one of the easiest ways to divide a room into functional areas
- Paul. Another important element with which you can carry out the delimitation of space. Quite often, designers recommend using multilevel designs. The working area located on the podium looks not only impressive, but also makes it easy to hide various communications under the floor covering.

Kitchen tiles and living room laminates are the most popular flooring combinations
The most popular finishing option is considered to be a combination of ceramic tiles in the kitchen and parquet or laminate in the living room.
You can use one of the proposed methods of dividing the space or resort to several options at once.

To divide the space, you can equally effectively use one or several methods at once.
With furniture
A simpler, but no less effective solution is to carry out zoning of space with the help of furniture. In the process, you can use:
- Bar counter. It is considered one of the most popular solutions for separating the kitchen from the living room in a single room (see. also bar counter for a small kitchen ). On the one hand, the bar counter can act as a dining table, and on the other, it can serve as an additional storage space for small household appliances.

The bar counter serves not only as a separator, but also allows you to store small household appliances
In order for such a structure to organically fit into the overall interior, it must be made of the same materials as the headset.
- Decorative screen. An option, the price of which is affordable for almost everyone. Make sure that the width of the structure is about 2-3 times less than the width of the room itself, so it will not obstruct the passage. There are many suitable models available in wood, plastic or bamboo.

A decorative screen will not take up much space, but it will help to separate one area from another
- Sofa. An oversized soft sofa is another convenient way to separate the kitchen from the sitting area. It would be appropriate to install a compact coffee table and carpet near it.

Furniture in the kitchen-living room should be in the same color scheme, but a combination of different models is quite acceptable. So, for example, simple stools will be appropriate in the kitchen - and quite exquisite chairs made of the same tree will be placed near the dining table.

It is best when the headset and the rest of the furniture are made from the same options.
Finally, you can use lighting separation. In the kitchen, the installation of built-in spotlights above the work surface will be optimal, and in the living room - a chandelier in combination with local light (for example, a floor lamp by an armchair). In this case, the lighting of the two rooms should not conflict with each other.
Choosing an interior style
As mentioned above, a kitchen-living room in a private room allows you to implement many interior styles. It all depends only on your taste and financial capabilities.

The design of a kitchen-living room in a private house can be made in the art deco, modern, country or classic style.
The interior of the living room kitchen in a private house can be made in the following popular styles:
- Country. One of the most popular types of interior, which looks as organic as possible in country houses. For its implementation, natural materials are used (for decoration and furniture).

Country uses natural materials - from decoration to textiles
The color scheme is based on light shades: beige, light blue, sand, olive, milk, light chocolate, pastel yellow. Bright colors are allowed only as accent colors.

Light colors will fill the room with lightness
- Classical. Elegant furniture with curved legs, smooth lines and expensive luxury materials. For wall decoration, you can use decorative plaster or wood panels; marble slabs or parquet boards will look great on the floor. Decorative elements with gilding will not be superfluous.

High-quality parquet flooring, light garintour and light palette are important components of a classic decor
To make the space feel cozy, use textiles with a small floral pattern or plain options made from natural materials.

Exquisite accessories (frames, candlesticks, textiles) will help to add coziness to the kitchen-living room.
- Art Deco. It is characterized by the use of the following materials: aluminum, steel, silver, expensive woods, ivory and enamel. The color palette is based on contrasting tones with the addition of all shades of brown and gold.

For decoration, animalistic or geometric patterns can be used, as well as abstraction. You cannot do in the interior without bright pictures in gilded frames.

Bright paintings will make the interior original and unusual
- Modern. The main materials that should be used to furnish this style are wood and metal. Baroque aisles, exquisite stucco on the ceiling and moldings on the walls will complement the interior.

The modern color scheme is practically unlimited. But the combination of white facades with metal surfaces has already become a classic
There are no specific requirements for the color scheme - you can combine many discreet shades. As the main highlight of the decor, you can use stained glass rates on the facades of the headset.
Finally
We told you about the advantages and disadvantages of combining a kitchen with a living room in a private house, as well as about interior styles that will organically fit into such a room. In addition, you learned how to delimit the space with finishing materials and furniture. By adhering to our recommendations, you can create a stylish and organic decor.
Be sure to check out the proposed video and photo materials - they will provide you with a lot of ideas for implementation.


