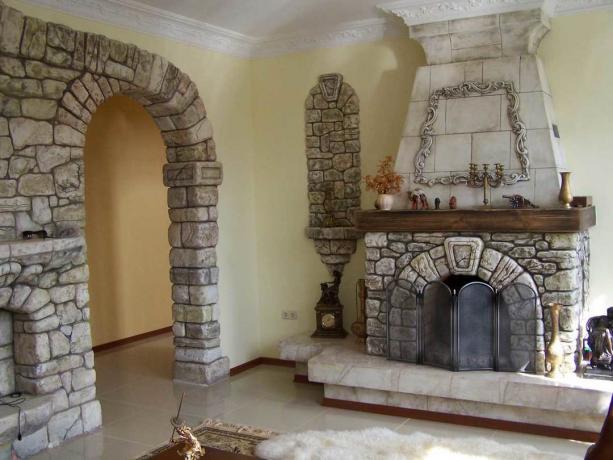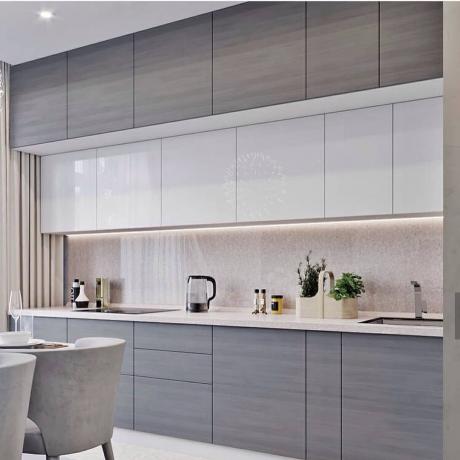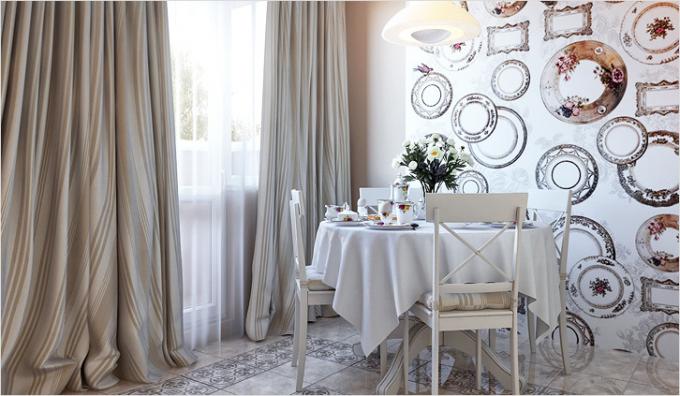Content
-
1 Design principles
- 1.1 We plan the main areas
- 1.2 Visual zoning
- 1.3 Choosing furniture
- 2 Conclusion on the topic
No one will argue that a kitchen should be comfortable, ergonomic, functional and beautiful. All this can be provided only if the planning is approached correctly. It is good if in your apartment this room has an ordinary enclosed space. And if this is a walk-through kitchen, what to do then?
Of course, this is a slightly awkward room. And planning the entire usable area isn't easy. But there are still options.

A variant of the layout of the walk-through kitchen
Therefore, approaching planning, it is necessary to pursue three main goals:
- Organize intersection areas in terms of their convenient use.
- Provide maximum functionality for the entire space.
- Ensure that the style of the kitchen matches the style of the adjacent rooms.
The layout of the walk-through kitchen is easier if it is a walk-through room with two doors (photo below). In city apartments, this happens often if the kitchen is combined with a balcony and some kind of zone is organized on it (office, playroom, etc.).
But in country houses, the layout can be more complex (with three or more doors). This option needs to be approached more responsibly.

Standard layout
Advice!
There is a standard layout of this kind of space that professional designers often use.
To do this, it is necessary to install a dining table in the middle of the kitchen, thereby delimiting the zones with aisles.
Such an island makes it possible, without getting into the working area, to cross the room when moving to another combined room.
Design principles
It is sometimes difficult to create a walk-through kitchen design, as mentioned above. Much will depend on the size of the room. And if in country houses these can be large enough rooms, then in apartments these are small rooms with standard dimensions.
We plan the main areas
The basic principle of planning any kitchen is its ergonomic fullness. In walk-through rooms, first of all, you need to correctly distribute the zones. That is, it is necessary to determine the size of each zone, the size of the aisles, and then come up with the right choice of furniture.
Advice!
Try to cut off the food preparation work area from the intersection of the room. These two zones, which should not overlap, can be made adjacent.

Dividing the dining table - classic
Why is it so? Everything is simple here. It must not be allowed that in working area of the kitchen there was a constant movement unrelated to the preparation of dishes. This not only disturbs the cook, it will annoy him.
If it becomes possible to delimit both spaces (space allows), then the best option is to install a dining table or bar between them. It is the furniture that will create the conditions under which the walk-through room will become ergonomic.
In the event that we have a small walk-through kitchen, then it is necessary to make a common area (working and intersections) with a width of at least 120 centimeters. This is to ensure that a passing family member does not interfere with those who work in the work area. In principle, this distance is sufficient.
Of course, this is difficult to achieve in small kitchens. Therefore, take into account one piece of advice - buy furniture not with hinged or folding doors, but with sliding doors.

Correct arrangement of furniture
And some more nuances of the layout:
- There should be no floor drops, thresholds or laid communication systems in the entrance area. Pay attention to extension cords.
- Ensure good lighting of the intersection area. Safety comes first.
- If this type of kitchen has a small area, then it is better to transfer the dining area to the living room or organize a separate dining room.
- In the event that this cannot be done, then try to install the table away from the workspace.
Visual zoning
Very often, even walk-through kitchens are trying to be connected to other rooms (for example, from the living room). Here you have to visually divide the entire space into certain areas.
There are several optimal solutions:
- Using shades of floor, walls or furniture. This method sometimes allows you to compose the space very well (somewhere to reduce it, somewhere to increase it).
- With furniture. A table installed between the kitchen and the living room will not only create a border between the two rooms, but also partially hide the kitchen workspace.
- Using wall cabinets. They must be hung not on the wall, but on the ceiling using special brackets. Hang them over the island.
- Using kitchen furniture. This option is the simplest, but it is not used often, because, in principle, it serves as a partition.

Island separation is ideal
Choosing furniture
Since walk-through rooms have a higher workload, it is recommended to use furniture, the facades of which are easy to clean. Do not install cabinets or cabinets with glass inserts. Deaf kitchen fronts - the best option (and their price is lower). Look for furniture with doors that open with handleless mechanisms.
Dining table or kitchen bar the design should be chosen so that it would be possible to slide (in whole or in part) the chairs under them. It is better not to install U-shaped and L-shaped headsets here.

Layout of a large walk-through kitchen
Conclusion on the topic
As you can see, you can cope with a walk-through kitchen if you correctly approach the location of zones and furniture. Of course, you can do everything yourself. To confirm the topic of the article, we posted a video instruction on the site. Good luck with the repair!
Gallery









































