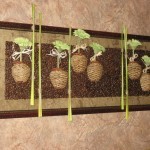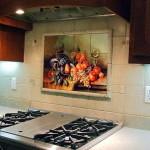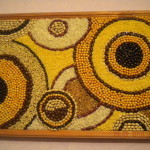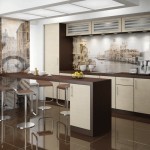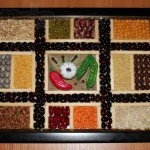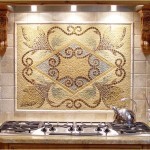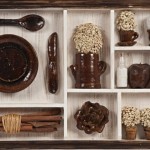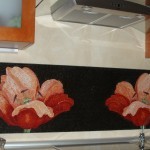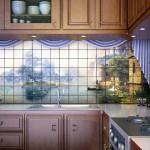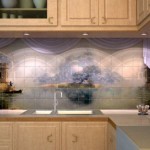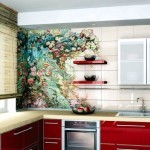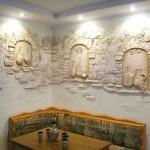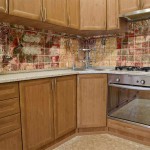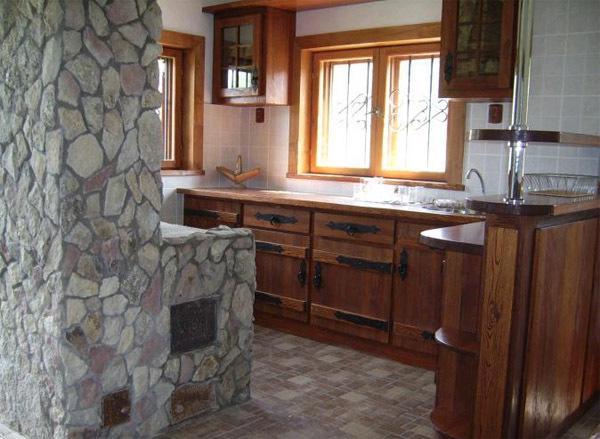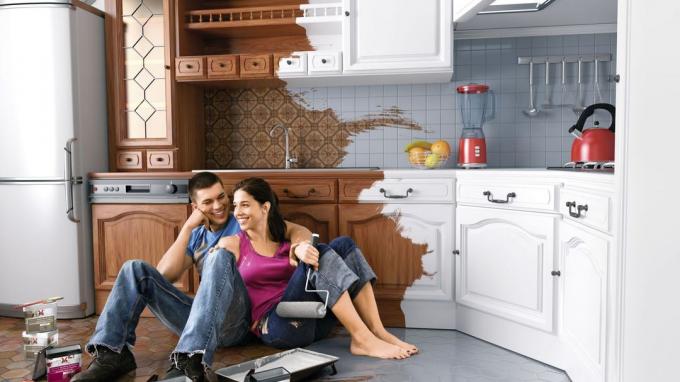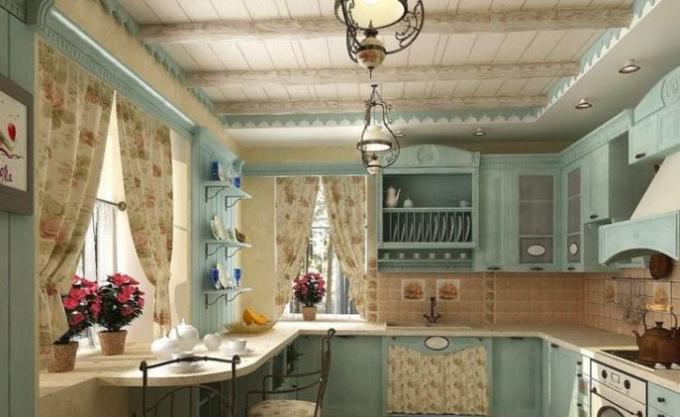Content
-
1 Installation of panels
- 1.1 Tile panel wall
- 1.2 Laying panels from tiles
- 2 Conclusion
Word "Panel", used in Russian, comes from Latin "Рannus" (a piece of fabric), and implies an artistic work to decorate a wall or ceiling.
If we consider a wall panel for the kitchen, then it can be ceramic tiles, wood, glass, fabric, paint, plaster moldings or wallpaper panels for the kitchen. It makes no sense to consider all types of decorations combined in one name, and we will focus on ceramics.
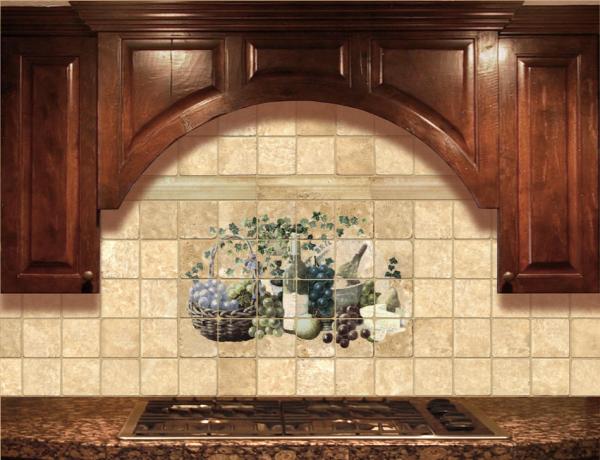
Kitchen wall panels from ceramic tiles
Installation of panels
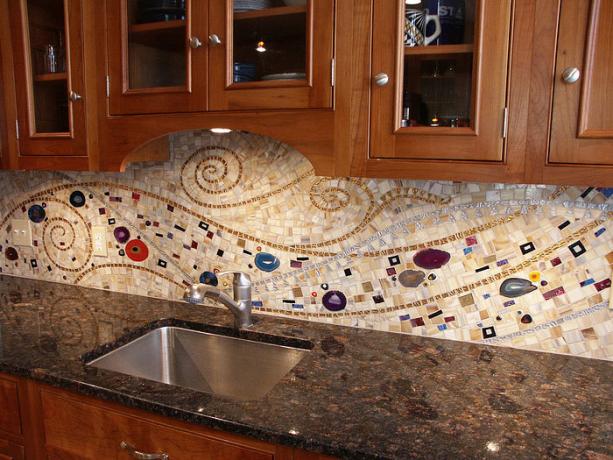
Apron made of ceramic tiles in the form of a panel
Often, wall panels for the kitchen are identified with an apron made of ceramic tiles, and this is true if the tiles are laid with a certain pattern. Most of the shops selling tiles present in their assortment collections from which the drawing is laid out.
But for kitchens, the ceramic panel does not always end with a narrow strip on the work wall - sometimes the entire room is tiled, with drawings in different places.
Panel for an apron in the kitchen - see here.
Tile panel wall
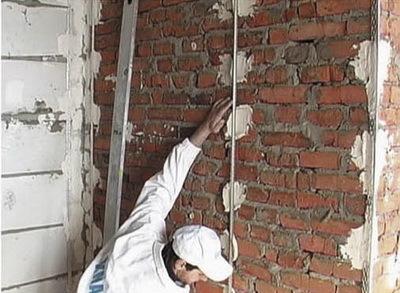
Plaster beacons
- To make a mosaic panel for the kitchen with your own hands, first of all, you need to level the wall, regardless of whether it is an apron or the whole wall. You can level the walls with drywall, but this takes away such precious centimeters of usable area and therefore many people prefer various types of lighthouse plaster. But in order to install a perforated profile for a lighthouse, the wall must be cleaned of old plaster.
- Lighthouses are installed on a cement-sand mortar or putty, at a distance of the rule length minus 10-15 cm, so that it is possible to freely cut off the thrown mortar. For example, if the rule is 200 cm, then the distance between the profiles is 185 or 190 cm, and with the rule of 150 cm - 135 or 140 cm, and so on. Apply any plaster (cement-sand, rotband or ordinary putty) to the primed base, after all, a ceramic panel for the kitchen has a fairly large weight, which the rough finish must withstand walls.
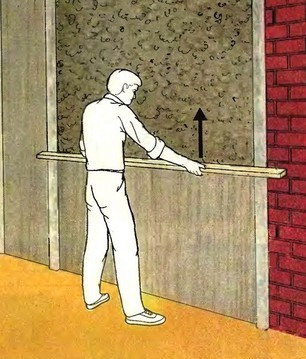
Wall plaster
- We will not consider in detail the plastering process itself, but will pay more attention to how to lay the panels on the wall in the kitchen, but this still requires an even rough base. If you are using cement-sand plaster, then you can mount the tiles without waiting for the mortar to dry. For putty and rotband, you need to wait until it dries completely, that is, set aside the time for this, which is provided by the instructions for a particular mixture.
Laying panels from tiles
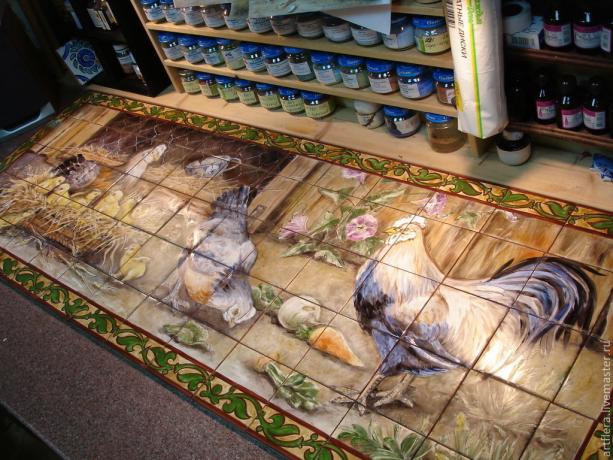
Lay the tiles on the floor
- Before you start laying a decorative panel for the kitchen on the wall, it must be laid out on the floor for viewing. At the same time, it does not matter at all whether there will be an entire wall in the tile or only an apron, it also does not matter that you saw this decoration in the photo in the catalog or laid it out in the store when buying. This is where the human factor comes into play, and you can calculate the tiles most accurately in this way.
Recommendations. Even the most beautiful kitchen panels will lose their attractiveness if you suddenly have to crop a drawing or it is blocked by a kitchen set. Take a moment while the tiles are laid out on the floor to take the necessary measurements.
If, nevertheless, the panel in the kitchen will not fit into the space allotted to it, try to achieve symmetry when trimming. Do not forget that when laying ceramic tiles, you use spacer crosses, which also occupy a certain distance.
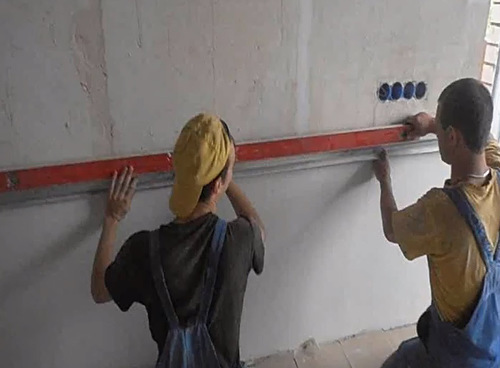
Using a CD profile to support the first row of tiles
- If the panel on the wall in the kitchen will be at the level of the apron on the working wall, then it, as a rule, starts from a height of 75-80 cm from the front floor covering. The tile is laid on tile adhesive, which has good viscosity and sets for a long time, so the first row very often starts to slip. To prevent this from happening, you can put a CD profile for drywall under the tiles, temporarily screwing it to the wall.
- Perhaps, instead of the CD profile, you will use a wooden batten, in which case, start laying the tiles by lifting it above the batten using some kind of support (crosses, tile fragments). The fact is that any slat made of wood does not have an absolutely straight line, therefore, in order for the kitchen panel to lie flat, you need to give a margin for deformation.
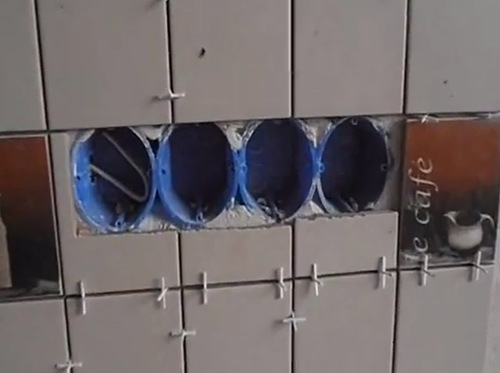
Socket boxes on the panel
- When installing panels in the kitchen, you will most likely have to install electrical outlets that can disrupt the composition. Therefore, let's return to the moment when the panel is laid out on the floor - it is at this time that you need to foresee where to place the sockets. Try to shift them so that they stand out as little as possible in the picture or do not fall on it at all.
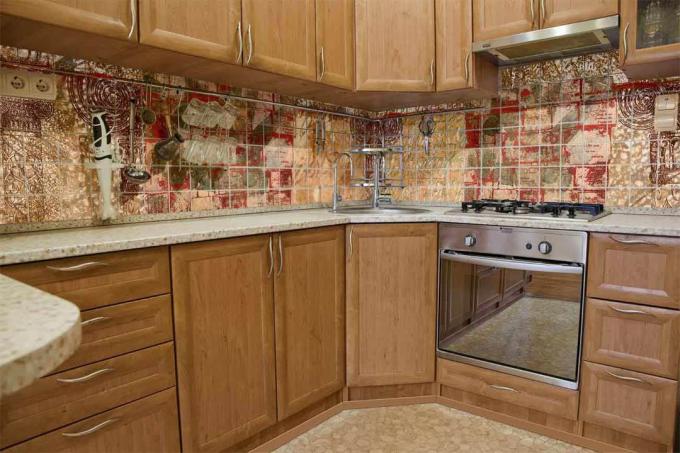
Panels to match the tone of the kitchen
- Look at the variety of panels on the video clip, and you will not notice anywhere that it occupies the main place in the interior - as a rule, the drawing dissolves into the overall composition, complements it. That is why grouting on ceramic tiles and directly on the drawing should be natural, not attract special attention to itself, even if it is of a different color. Sometimes the grout can be tonal, to match the color of the picture, but it is better to check this in advance, in catalogs or using computer graphics.
Read also the article "Panels for the kitchen from tiles - how to create coziness".
Conclusion
In any case, the kitchen panel will diversify the interior of the room, making it more attractive. Since we talked about ceramics, the price of a tile with a pattern will not be much higher than the cost of a plain tile, but there will be an opportunity to reveal your creative potential.
Such decorative design is appropriate for any style of interior, just the drawing itself must correspond to this.
Apron on the wall for the kitchen - see here.
Gallery

