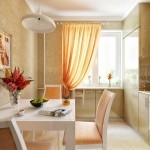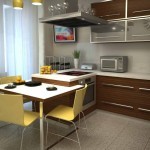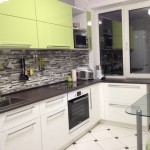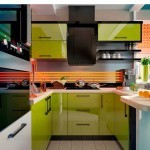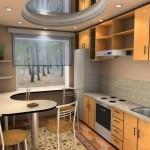Content
-
1 We furnish a small kitchen
- 1.1 Ostrovnaya
- 1.2 Peninsula
- 1.3 Angled, double-sided or linear
- 1.4 P - or L-shaped
- 1.5 Free layout
- 2 Important nuances when arranging a small kitchen
- 3 Kitchen colors
- 4 Conclusion
Currently, the selection of kitchen furniture is quite extensive. The huge variety of colors, models of cabinets and tables is so amazing that it is sometimes quite difficult to choose. But you often have to think about exactly how to furnish small kitchens. Here you should take into account not only your wishes, but also the size, layout, style of the entire apartment.

Small bright kitchen
We furnish a small kitchen
Some time ago, the classic style of the kitchen was very popular. And the price for them was quite high. Since they were made of natural wood, they had a large number of cabinets, all kinds of shelves, and various decorative elements.
But now they began to attach great importance to functionality. Techno or modern styles are becoming popular. In this regard, the value of the elements of the modules, recruited in the required quantity, increases significantly.
After all, now the convenience of the furniture comes to the fore, and not the beauty of the headset itself. In addition, the wishes of the owners and the size of the room itself are taken into account.
When arranging furniture, you should pay attention to the size of the room and the shape. In accordance with these parameters, the arrangement of furniture is:
- Island;
- Peninsular;
- Corner;
- Double sided;
- P - or L-shaped;
- Linear.
In addition to these, when setting up a small room, you may not adhere to any standards at all. This arrangement of furniture in the room will be called free.
Ostrovnaya
A sink or stove can act as an island in the kitchen. And already directly around them work areas are located. Most believe that such an arrangement is created only in large rooms.
However, this opinion is wrong. If you involve an experienced designer in this business, then you can get a cozy island even from a very small room. The only question is the price.
Peninsula
In this kitchen, the bar serves as a peninsula. Most often, its functions fall on the cutting or dining table. With the right approach, such an arrangement of furniture in terms of its functionality can safely break all records in a small space.
Angled, double-sided or linear
In small rooms, two-sided furniture arrangement is mainly used. Place it along opposite walls. If the furniture is placed along one side, then a dining area is made on the opposite side.

Corner functional kitchen
The angular layout in small rooms is also quite convenient. In this case, in the opposite corner, you can safely place a TV, a lounge chair or just a composition of indoor plants. By the way, no matter how strange an armchair in the kitchen may seem at first glance, most have already appreciated the convenience of a piece of furniture unusual for such a room.
P - or L-shaped
Another frequently used option is the arrangement of elements along the perimeter of the wall in the form of P - or G. In such a layout, the dining table is placed either in the center of the room or in the opposite corner.
As a rule, this is the most expensive layout option, since a fairly large number of different components are used, such as:
- various lockers,
- "Carousel",
- screens, etc.

U-shaped kitchen
Free layout
It is quite simple to equip the room with your own hands, without making any specific binding of furniture to certain places. The best option is modules on wheels, which, due to their mobility, can easily and easily change their location (a selection of tips "How to make a small kitchen cozy" will help any hostess).
The only thing that remains unchanged is:
- plate;
- washing;
- well, this also includes wall cabinets.
And everything else is in free movement.
The most important aspect in such a mobile kitchen will be the correct selection of sizes for movable elements (tables and cabinets). You can also add, if desired, the owners, for example, a serving or cutting table.

Photo of mobile secret Japanese cuisine
There are even secret kitchens. When folded, they are very similar to a regular chest of drawers.
Important nuances when arranging a small kitchen
- When purchasing a kitchen set, consider the impact of the various modules. For example, the stove and sink should be located at some distance, and between them you can safely place a work surface.
- Most companies now offer built-in appliances along with the purchase of furniture:
- Dishwashers;
- Washing machines;
- Ovens;
- Refrigerators;
- Plates;
- Microwaves.
Of course, it's up to you to choose which one you prefer. However, in small rooms, built-in appliances can make the work easier. This will make the most of every inch of space. And for the convenience of cleaning, it is better to choose kitchens with high legs.
- For drawers, there are now quite convenient dividers, thanks to which your kitchen utensils will always be in order.
- And in order to make the kitchen irresistible, just add decorations or original textiles.
We advise you also to watch the video on our website, what a small kitchen can be.
Kitchen colors
Today there are no problems with choosing shades of kitchen furniture. However, there is a small instruction that will make the kitchen not only functional, but also cozy (read other articles on the topic "How to furnish a small kitchen").

Bright small kitchen
- When arranging a small room, it is necessary to expand the space at least visually. For this it is better to play on the headset color. It is best to give preference to bright or just light colors.
- Straight lines will help to emphasize simplicity and give elegance to the room.
- It is best to choose light translucent curtains, while using more local lamps.
- At least one piece of furniture should be tall to visually enlarge the ceiling.
- Add mirrors to the room. This will make your kitchen appear wider and deeper.
Advice! It is not necessary to purchase an expensive kitchen. All this can be obtained with an economy class kitchen. She can easily fit into a room in a 2x2 Khrushchev.
Conclusion
Don't worry that your kitchen isn't as big as you'd like it to be. Unfortunately, most housewives face a similar problem. However, with the help of our simple tips, you can make it as comfortable and convenient as possible, freeing up more space due to unnecessary furniture or correct placement (read also article "Kitchen design 2 by 3 meters - expanding the space").
Gallery

















