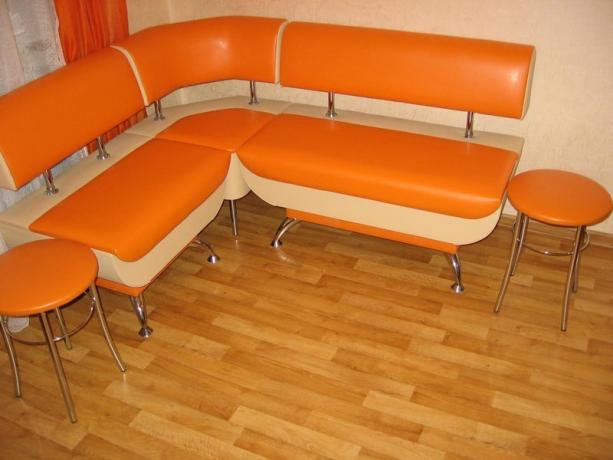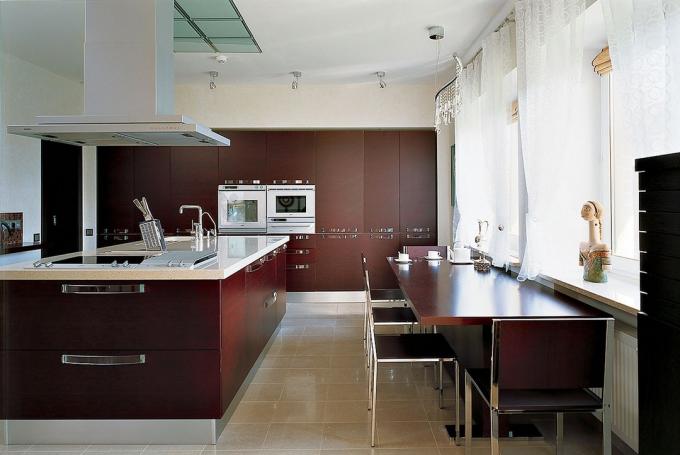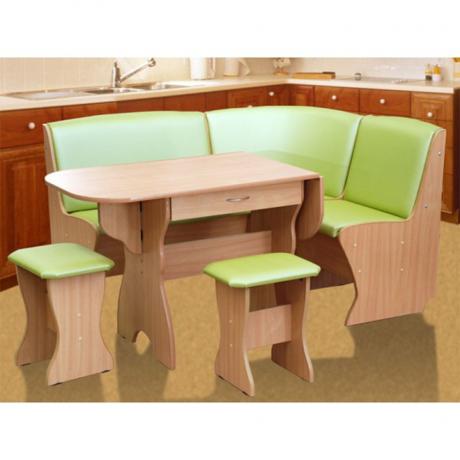Content
-
1 Bottom row
- 1.1 Worktops 600 mm
- 1.2 Table top 900 mm
- 1.3 Worktops 1200 mm
-
2 Top row
- 2.1 Method one
- 2.2 Method two
- 3 Height
- 4 Conclusion
Kitchen furniture is a purely individual type of interior. It should ideally fit into the dimensions of the room and be not only beautiful and comfortable, but also functional. That is why many craftsmen prefer to make it with their own hands, using the actual dimensions of the room.
However, already at the initial stage, which is the design, there are slight difficulties with the dimensions. If the heights of the boxes of the lower and upper rows are relatively clear and are made based on the convenience of the user or according to standards that are for the bottom are 850 mm, and for the top 700-900 mm, the depth of the upper kitchen cabinets and lower cabinets can be completely different and may depend on the function of each a separate box.

Ready-made kitchen wall project with various sizes and tolerances
Bottom row
First of all, it should be noted that this parameter is directly related to the material from which the tabletop is made. They are standard in widths 600, 900 and 1200 mm. It is on the basis of these three sizes that the idea of the lower drawers is formed. However, they are optional and can be trimmed if necessary.

Detailed project of a corner kitchen with all required dimensions
Worktops 600 mm
- Typically, in this version, the depth of the kitchen cabinet is 460 mm.
- Making it smaller is simply impractical and unprofitable, and the structure itself will no longer allow, since it is necessary to take the distance to the drawers and the gap between the wall and the back wall.
- This size can be considered standard and is used in numerous advertising photos or typical projects.
Advice! When using a countertop of this size, it must be borne in mind that when aligning some niches and corners, its solid surface is simply not enough. Therefore, in such places it is necessary to take a little more material.
Read also how to arrange the furniture in the kitchen correctly.

Specific worktop with large base cabinets
Table top 900 mm
- This material is well suited for large and spacious kitchens.
- Typically, the depth of the kitchen cabinets underneath is 760 mm.
- This size is used to create boxes that should be located in a niche.
- They are also used in exclusive furniture that has unusual shapes or designs.
- It is good to store large dishes or various household appliances in boxes of this size.
Advice! Avoid using wide countertops if the overall length of the kitchen is short. The resulting furniture will be angular and ugly.
Worktops 1200 mm
- This type of countertop is used quite rarely, since many video instructions for design craftsmanship, it is recommended to avoid large and open planes, which are very cumbersome and unaesthetic.
- Typically, this material is used to create dining tables to match the wall.
- Also in industrial kitchens, large work surfaces are made of them, which can include several stages of culinary processes.
- Their price is quite high, and the ability to place things in the space under such a curbstone is justified only if such a table is approached from two opposite sides.
Advice! A large countertop looks good in the middle of a kitchen when it is both a dining table and a work surface. Such design projects are very popular in the North of the USA.
See also drawings of kitchen furniture - how to do everything yourself.

Using a large table top to create a dining table
Top row
From the worktop, fixed on the lower cabinets, to the bottom of the upper drawers, the installation instructions recommend that you retreat 450 mm. So, you get free space, sufficient for work and not standing out for its emptiness. It should be noted that the depth of kitchen wall cabinets is calculated using two methods.
Method one
- The goal of this method is to end up with neat-looking furniture that looks good from the outside.
- This beauty is achieved through the right combination of the top and bottom of the wall.
- That is why the standard depth of wall-mounted kitchen cabinets is taken from half the width of the countertop. Therefore, it is 300 mm.
- It should be noted that this size not only looks good, but is also very practical, since it allows you to fit a standard dinner plate.
- If the depth of the upper kitchen cabinets is less, then such furniture can be classified as defective. It will not cope with its functions, but will only fill the space.
Advice! In the same way, the dimensions are selected for the width of the tabletop 900 mm. They will be equal to 450 mm.

Schematic options for the arrangement of kitchen furniture
Method two
- This method is based on the fact that the depth of the wall cabinet must fully correspond to the purpose set by the designer.
- In this embodiment, all the boxes get completely different sizes, and after installation they create the necessary composition.
- However, even with this type of manufacturing, the depth of the kitchen top cabinets cannot be less than 300 mm.
- Also pay attention to the external ratio. If the upper drawer is the same in width as the lower one, then the space between them, which is called the working area, will be very difficult to use. This is also taken into account when developing kitchen design.
Advice! This method is best used when working with 900 mm wide worktops. So, the furniture will not only be aesthetically beautiful, but also very practical.

The depth of the lower and upper cabinet with the correct height selection based on the physical capabilities of an ordinary person
Height
- If the depth of a kitchen wall cabinet or lower section with a worktop can be changed in accordance with the needs of the user, then the height is taken to be a constant value.
- For the bottom drawers, it is 850 mm. This size includes a plinth with a height of 100 mm and a table top with standard parameters (28, 38, 40 mm).
- The height of the top row is also constant, but only depending on how deep the wall cabinets in the kitchen will be used. In the standard version 300 mm, it will be 700 mm.
- Further, it increases with depth, but does not exceed 900 mm.
Advice! Long top-row drawers work well in rooms with high ceilings. They fit perfectly into the interior and look great from the outside.

Typical project of a kitchen wall with the placement of cabinets
Conclusion
Thus, it becomes clear that when developing a project for your own kitchen furniture, each parameter has a specific meaning and can affect the entire structure. It is especially necessary to pay attention to the ratio of the depth of the lower and upper sections, since it is this that creates a good appearance and can affect functionality.
Read also tips for choosing built-in kitchen furniture.


