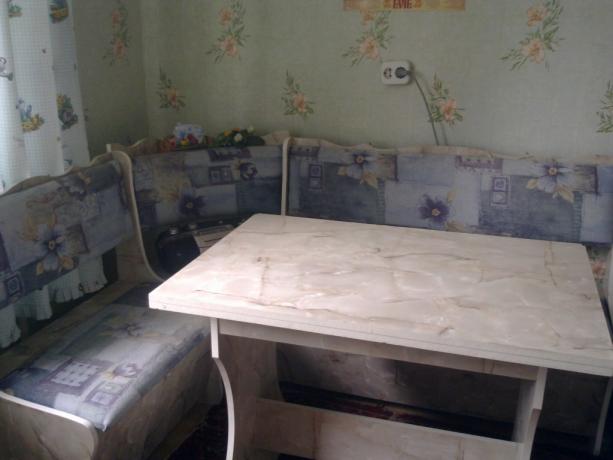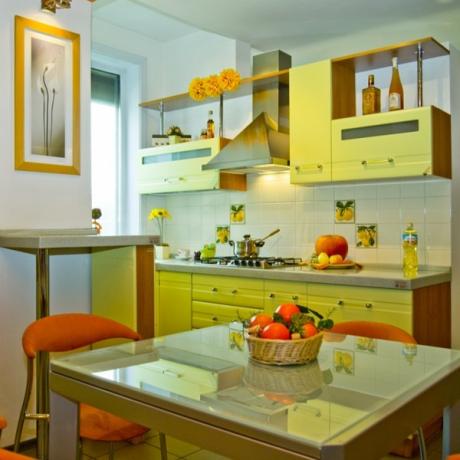Content
-
1 We decide
- 1.1 We design a corner
- 1.2 Divide responsibilities
- 1.3 Tools and assembly itself
- 2 Finally
Yes, an optimistic name right from the start, but the fact is that the use of modern technologies allows us to give various products are so unusual in shape that an attempt to repeat them with ordinary tools is sometimes unbearable task. And the result of all this action is spoiled material and an inferiority complex.
In order to avoid everyday negativity, we have prepared instructions for assembling a kitchen corner with our own hands, in which an attempt was made to generalize all useful recommendations to home craftsmen. So, to the corners.

Comfortable - not necessarily loaded.
We decide

The corner can also be in a retro style.
The preliminary stage is therefore considered the most important because the decision made in the future will be very difficult and almost impossible to change.
At this stage, we solve the following tasks:
- Type and shape of the future kitchen corner, materials used;
- What we do on our own and what we trust to the masters;
- Choice of tools and order of direct assembly.
And then we move on to the assembly and possible stationary installation. Consider all this under magnification.
We design a corner

The type and size are exclusively yours. Photo for clarity.
Any design begins with a definition the size of the future kitchen corner.
After all, you will fit it into the real conditions of your own kitchen.
-
At this stage, you initially determine the parameters of the length and width of each bench or sofa, their height and depth, the presence of backs and their height. In the context of the above, we give you the most common sizes of factory products.
This does not in any way limit your imagination, and is provided solely for the purpose of orientation and comparison.
The sizes of the corners are:- The length of a small sofa or bench is from 110 to 140 cm;
- The length of a large sofa or bench is from 150 to 200 cm;
- Seat height from 40 to 50 cm;
- Seat depth from 50 to 70 cm;
- The height of the sofa is from 80 to 95 cm, sometimes up to 1 meter.
Note!
The dimensions you have conceived, especially in the direction of increasing the length or width of a large sofa, initially assume a large number of people at the dining table, and, consequently, the size of the table itself.
Based on this, there is another criterion for selecting the size of the kitchen corner.
Benches or sofas placed or assembled in a stationary place should not protrude beyond the boundaries of the table installed there. That is, the outer corners of the sofas and the table form a rectangle.
And closing the topic of sizing the headset, one more remark on determining the place of the corner in relation to the window sills. If you plan to install backrests on sofas, then usually these parts are designed and installed, either flush with the window sill, or slightly higher, but no more than 5 cm.
In houses where the level of window sills is higher and is at the level of an adult's chest, it is advisable not to plan corners for these structures at all - this is a matter of safety and prevention of injuries.
- About forms from the future.
Here you will have to solve several questions for yourself at once:- What do benches or sofas do;
- Removable or stationary;
- With or without internal containers.
Note!
Some craftsmen do kitchen corners with built-in berth. This is a creative, costly and largely controversial process.
How much you can fit a sleeping place into your kitchen and whether you need it there, decide for yourself.

Sleep in the kitchen, romance or necessity.
So, a few explanations about the stated questions. The simplest type of corner that can be made in the kitchen is two stationary chests with seat covers.
There are a number of advantages in such a product, which turns the whole process into a nostalgic children's game of construction:
- In this case, frame beams are exposed on the floor, then the frame itself is installed, sheathed either with wooden clapboard, or MDF, or in general multi-layer plywood, seats - covers are made in the form of semi-rigid mattresses-seats, and as movable connecting elements are used piano loop.
Thus, several goals are achieved at once:
- You make two chests in which you can store cereals and bags of flour and sugar, and all kinds of kitchen and household utensils;
Advice! If you plan to prepare internal containers for bulk products, take care of their tightness and protection from the penetration of domesticated insects: ants, cockroaches and others.
- Significant cost savings. You will need a minimum set of beams, sheathing, piano hinges, polypropylene or foam rubber, and fabric, and one pack of wood screws. The set price is minimal.
- And finally, about the materials.
- The most popular material today is MDF.. This material has found its application in the manufacture of the frame, and seats, decorative backs and even kitchen countertopsif you decide to build a table with your own hands;
- To create the frame of the product in the form of stationary chests, a medium-sized timber made of coniferous wood is perfect. It is not expensive and durable enough, do not forget to make a special treatment of the wood, we have already mentioned the rest of the finishing materials;
- Foam rubber or polypropylene - the first is cheaper, but sits faster, the second is better and more durable, but more expensive;
- The fabric is dense, sold in the same place as the foam rubber with polypropylene foam. When deciding how to upholster a kitchen corner and what, immediately pay attention to the seller that the product will be used in the kitchen, he will advise the necessary fabric or coating.

There are a lot of fabrics now.
Divide responsibilities
For the product to look good, the kitchen corner assembly diagram must provide for details with smooth lines. This does not mean at all that you have to give up everything and introduce changes to your own plans and ideas, but. In this section, we want to draw your attention to the fact that the more complex the drawing of the part, the better the appearance of the whole product.
If you do not have special woodworking equipment and skills, it does not matter, the curly cutting of materials will be carried out to you in special workshops. At the same time, the cost of such a cut can be called budgetary, but the appearance will be very, very attractive. The same can be true for ordinary sawing of material, an even cut edge is an aesthetic component of success.
Tools and assembly itself

Everything according to the assembly diagrams.
For assembly work, you will not need a lot of tools.
It will be enough:
- Screwdriver with nozzles and drills for wood;
- Screwdrivers, gauges and markers;
- Hacksaws for wood and metal for a piano hinge (you can also use a grinder);
- Hammer;
- A sewing machine for making seat covers.
The assembly of the kitchen corner is carried out in accordance with your own scheme.
Finally
How to make a kitchen corner becomes clear after making a drawing of the product. Everything there can be presented live, in real conditions. We present the following video version as a possible product variant.


