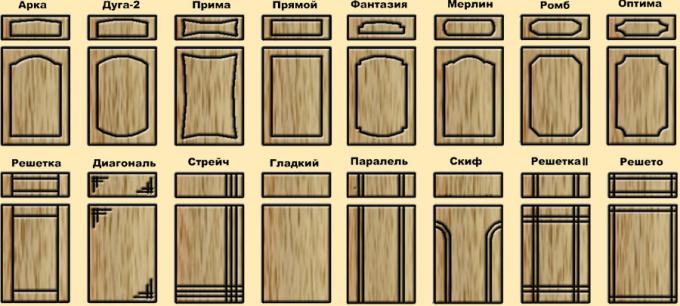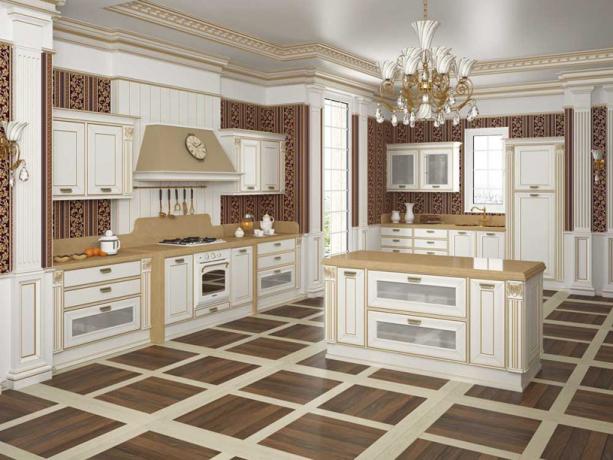Content
- 1 Kitchen style
-
2 Basics of kitchen design
- 2.1 Kitchen configuration
- 2.2 We place household appliances
- 2.3 dimensions
-
3 Colors and lighting
- 3.1 Color selection
- 3.2 Fixtures for the kitchen
The capabilities of modern manufacturers of kitchen furniture allow the most daring design fantasies to be realized. That is why the complete kitchen design is replacing the choice of several models available on the market. Using special programs for building models, we can create a suitable image on a computer screen, which will then be implemented in practice.

Kitchen design project
But having the skills to work with a computer program to design furniture is not even half the battle. It is important that we understand by what patterns the elements of the kitchen set are selected, and what nuances must be taken into account in this case.
Find out also what kind of furniture is suitable for the kitchen in Khrushchev.

Design software
Kitchen style
The first thing to think about when developing a design - a kitchen set project - is a style solution for a kitchen. The style chosen by us will determine not only the appearance of the facades, but also the set of basic elements of kitchen furniture. In other words, the style will set the direction in which we will develop our design.
The most popular style solutions today include:
- Classic style. The main elements of a classic style kitchen are made from natural wood or materials that imitate it (laminated or veneered panels). The classic style is characterized by paneled facades with figured carvings and glazing, as well as the use of copper or bronze fittings.

Classic cuisine
- Country style. The basis of this style is furniture with simple shapes, made of wood with minimal processing. Country kitchens rarely use carving or glazing. Most often, facades are brushed (processed with a stiff brush) or fired, followed by processing with a stain or matte varnish.

3D kitchen model in country style
- Scandinavian style. This style solution is typical for spacious kitchens with an abundance of free space and large windows. Kitchen sets in the Scandinavian style are distinguished by laconic forms and light colors.
- High-tech style. The characteristic features of this design are the use of "high-tech" materials such as plastic, tempered glass, polished metal. If for previous styles it was typical to focus on the natural nature of the materials used, then in high-tech interiors all details are emphasized artificial.

High-tech style
Of course, the list does not end with these styles, since the variety of models available on the market is almost limitless. So you can safely choose the style that is closest to your own sense of beauty and harmony.
Advice! Still, do not forget that the style of the kitchen should be combined with the overall design of the apartment.
The most preferred colors of kitchen sets - see and choose here.
Basics of kitchen design
Kitchen configuration
When the style that is most appealing to us has been chosen, we should think about how the main elements will be located in the room.
Of course, the arrangement of furniture elements depends on the shape of the room, but still several configuration options are largely universal:
- One-sided kitchen installed in the event that the room has an elongated shape, and its width is insufficient to arrange kitchen modules on both sides. In the case of a one-sided kitchen, all elements are mounted along one of the long walls, while a folding table or bar counter is installed against the second wall.

Corner kitchen project
- L-shaped kitchen is one of the most requested options. Projects of corner kitchen sets allow the most efficient use of space, occupying one long and one short wall of the room. A sink is most often located in the corner part (in some cases - a hob of a special shape).
- U-shaped kitchen. Suitable for spacious rooms, as its modules are installed along three adjacent walls. In such kitchens, the combination of a countertop with a window sill is very often used, which significantly expands the free surface.
In addition to these three options, the island configuration is also in demand, in which a countertop on two or three pedestals is placed in the center of the kitchen. A sink or hob can be built into the island-type worktop, and a special hood is placed on top of it.

Configuration with an island in the center of the room
Each type of configuration has its pros and cons, and in order to get the most ergonomic kitchen, you need to consider all the features of the room.
We place household appliances
To make the kitchen project functional enough, i.e. to ensure the convenience of all food preparation operations, it is very important to observe the “kitchen triangle” rule. This rule consists in the following:

Technique placement according to the "triangle" principle
- Each kitchen has three key elements associated with different technological processes. These are a refrigerator (storage), a sink and a work surface (primary processing of products) and a stove or hob (heat treatment).
- Ideally, all three elements should be placed on the vertices of an imaginary equilateral triangle with a side not more than 2 meters.
- Naturally, not every kitchen can implement such a layout, but you should strive for just such an arrangement. The main thing is that all the elements go one after another in the specified sequence, and free access to each of them is provided.
As for the choice of specific models of household appliances, modern experts advise paying attention to built-in models. They have smaller dimensions, and therefore can significantly save space, which is always not enough.
dimensions
Most often, companies engaged in the manufacture of kitchen sets independently provide services for measuring the dimensions of the room. This is due to the fact that it is the dimensions of the kitchen that underlie all sizes of kitchen furniture.

Dimensions of the main elements
And yet we will give you some tips that will be useful to you if you measure yourself with your own hands.
Note! Here are only general tips, and more detailed instructions for measuring are contained in numerous videos on our website.
The first thing to do is to measure the dimensions of the room itself. Alas, in most typical apartments, the walls do not differ in rectangularity, therefore, for the correct selection of the headset in size, we need to calculate the minimum height and width of the room (see. Photo).

Minimum dimensions
Note! To facilitate the process of taking measurements of the room, a laser level on a tripod will help you, which projects a dimensional stack of horizontal and vertical lines directly onto the walls.
After finding out the overall dimensions of our headset, you need to decide on the dimensions of the individual elements. These include the height of the table top, the distance from the table top to the wall cabinets, the dimensions of the cabinets and cabinets, etc.
Of course, all these sizes are individual, but there are some standards that you can focus on:
- The height of the lower part of the headset including the table top is 850-900 mm.
- Distance from the edge of the countertop to the wall (depth) - 600 mm.
- The distance from the table top to the lower edge of the hinged module is 450-550 mm.
- The depth of the hinged module is 300-350 mm.
Separately, it is worth mentioning the dimensions of the facades, i.e. doors of upper and lower cabinets. Here you need to take into account that each manufacturer has standard sizes for these parts, and when designing it is better to divide the kitchen modules in such a way that the size of the facades corresponds as closely as possible to these standards. Thanks to this, the price of the headset will be lower, since the margin for the manufacture of non-standard parts is from 30 to 50%.
Colors and lighting
Color selection
When all the main issues related to the configuration of the kitchen and its equipment have been resolved, it's time to pay attention to the appearance of the headset. There are a few simple guidelines for the color scheme:

Set in "warm" colors
- The classic option is furniture that imitates natural wood in color and texture. These type of headsets almost never go out of style.
- For kitchens facing the shady side of the building, it is better to choose facades in bright and warm colors. Peach, orange, lemon yellow cuisines will be appropriate.
- South-facing kitchens can be kept in a more discreet style. Light green or turquoise tones are suitable for them. Besides the fact that these colors will bring coolness to the kitchen, they also contribute to a decrease in appetite, therefore it will be much easier to follow a diet in such a kitchen.
Fixtures for the kitchen
The final touch of the design is the selection of lamps. Strictly speaking, the choice of a kitchen chandelier does not apply to planning a headset, but without high-quality light, the project cannot be considered complete.

Illumination of the working area
- General lighting of the kitchen is most often provided by a ceiling lamp with a long suspension. If the kitchen has a significant area, you can install a series of several lamps.
- On the headset itself, experts recommend mounting local lighting, which will provide us with a comfortable level of illumination when performing all operations behind the stove or on the countertop.
- The dining table can be equipped with a wall lamp, which will create the necessary atmosphere for a family dinner.
There are many tips in this article, and each of them can be brought to life. But the main thing that should be done is, before designing a kitchen set, you need to try to present your future kitchen in all details. Cope with this task, and then even the most difficult moments of planning will not cause you any difficulties!
Find out also how to decorate your kitchen furniture.


