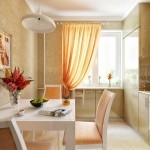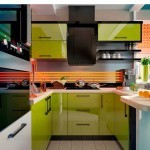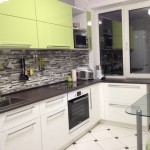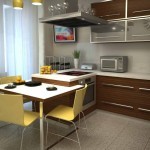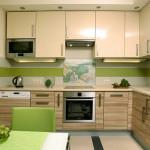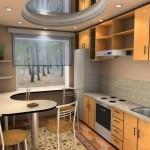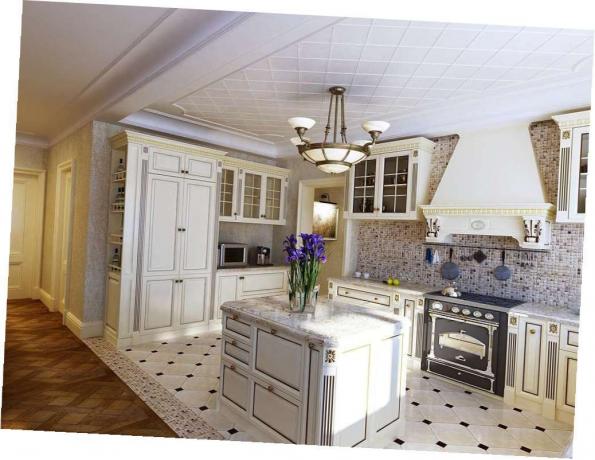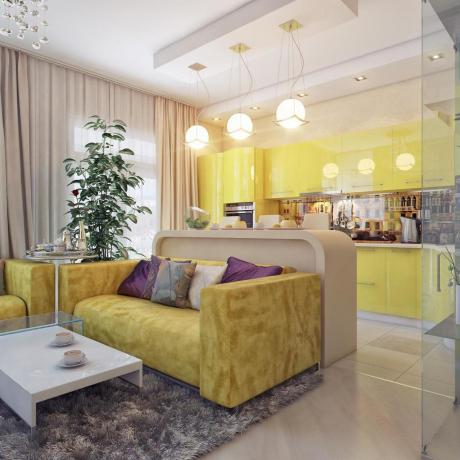Content
-
1 Identifying priority places
- 1.1 Flooring
- 1.2 Walls - we finish in a special way
- 1.3 Ceiling - optional
-
2 Interior items
- 2.1 Entrance door
- 2.2 Bar counter
- 2.3 Window to the street
- 3 Conclusion
Tired of the routine in your kitchen? Not sure how to make the interior change?
We will help you with this, you only need to read this article and draw the appropriate conclusions. We assure you that after reading the information below, you can easily do the repair of a 9 sq m kitchen with your own hands.

Quite a decent option, only too much space "eats" the table
Identifying priority places
The first step is to draw up a sequence of actions that we will perform. It is for this that you need to decide on the elements of the room to be repaired.
Flooring
Repair in the kitchen of 9 meters, as in any other room, must be started from the floor. Only after it can you move on to the walls and indoor environment.
What do we have at our disposal to make the interior of the kitchen more sophisticated?
- At first, you need to decide on the materials used. It is best to purchase a ceramic tile for kitchen flooring. But it is much more interesting if you harmoniously combine both tile and laminate (see also article Laminate for kitchen tiles: the most optimal alternative to ceramics). It may look something like this: a more durable and reliable material is laid out near the working area, and the dining area is highlighted with laminate or linoleum.
- Secondly, for small spaces it is very important to choose the right color of materials. If you are planning to purchase light-colored furniture, it is best to emphasize it with a dark floor. Both neutral grays and dark shades are suitable.
- Thirdly, remember one important rule - you cannot use the same colors for the floor and other interior elements.
Take a look at the photo of what a kitchen looks like with emphasizing flooring.

The dark floor is in harmony with the countertop, but at the same time it highlights both household appliances and furniture.
Walls - we finish in a special way
The question is, of course, interesting, how to decorate the walls so that they seem unusual and attractive.
Here are some tips to help solve this problem in an extraordinary way:
- The use of decorative stone will have a positive effect on the interior of the kitchen (see also the article on decorative stone in the kitchen). It is best to use this material either as an apron over the work surface, or to highlight the dining area. The stone can be laid out not on one wall, but used in such places: near the hood, doorway, window frame, open corners of the room.
- The combination of several materials will make your 9 meter kitchen renovation special. For example, using decorative plaster and photo wallpaper, or plastic wall panels and paint.
- Pay attention to the possibility of using drywall. This will align the walls, thereby avoiding unevenness and cracks when hanging the headset.
Note! Wall decoration is carried out only after laying the floor covering.
Ceiling - optional
This guide will guide you through some of the ceiling features that can make your kitchen stylish and attractive.
- First of all, give up the standard ceiling, such as whitewash and stretch canvas from corner to corner. It is best to mount a multi-level structure using drywall and stretch ceiling (see also article on two-level ceiling in the kitchen).
- Be sure to add as many lighting fixtures as possible, as the kitchen is small and needs a lot of light. And built-in lamps have a positive effect on the interior of the room, especially when used in combination with LED strips.

The more light, the more comfortable it is to be in the kitchen
Note! Use non-standard ceiling shapes, for example, make a round frame, or build several rectangular platforms.
Interior items
After we figured out the main elements of the room, we move on to the secondary parts of the kitchen:
Entrance door
- It is best if it contrasts with the floor and walls. However, a very bright color will also be redundant, especially if it is not used anywhere else.
- An interesting option is considered a two-tone door, which from the side of the corridor (for example) is painted in a dark color, and in the kitchen there are dark shades.
- The entrance to the kitchen can be distinguished from the interior if it looks decent. For blind canvases, without inserts and carved drawings, this option is irrelevant.

Remember the main thing - no wall cabinets next to the door, someday you will regret it
Bar counter
If you have started a renovation in the kitchen of 9 sq m and dream of a bar counter, then you should not deny your dream.
The main thing is to correctly position it in the room so that there is as much free space as possible:
- Installing a bar counter along the wall allows you to clear the passage, and the use of bar stools makes it even wider (see also article Bar stools for the kitchen - high and comfortable).
Note! By the way, at the expense of chairs - in small kitchens, folding products look better, or stools that slide easily under the table.
- Position the rack so that it serves as both a dining area and a work surface. This will save space on extending the countertop.
- Under the bar, you can practically use the space - install a cabinet there. Do you think there is even less space left? In fact, this is not the case, because you are installing an additional floor cabinet, which allows you to remove one compartment from the main headset.
Window to the street
Be sure to beat the window, don't leave it naked.
- Firstly, you can hang curtains on it, either to match the walls to emphasize the combination of colors, or contrasting ones to highlight the window.
- Secondly, Roman blinds will look interesting, they are currently in high demand. It is both functional and inexpensive, the price for these products is much lower than for curtains with curtains and cornice.

Blinds free up space to the maximum
- Thirdly, as we have already said, a decorative stone will serve as a wonderful frame for a kitchen window.

The window can not only be decorated, but also used as a work surface
Conclusion
If you are interested in visual ideas, then you should watch the video: kitchen renovation school on our website. In it, you will surely find something interesting and unusual that will be a great addition to your kitchen.
Gallery













