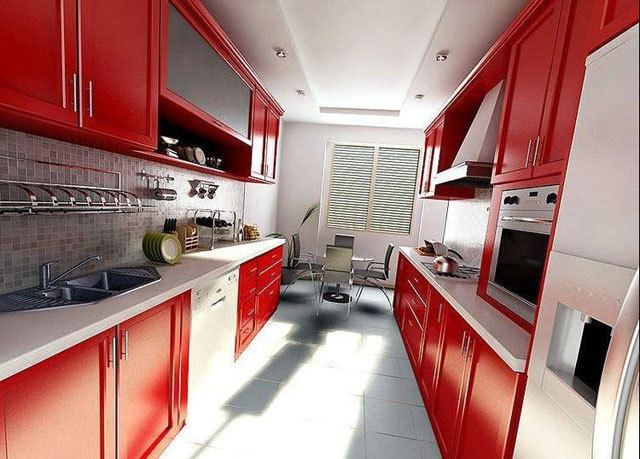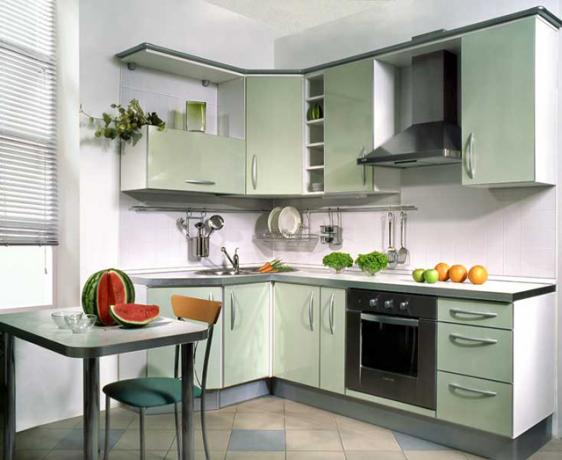Content
- 1 Island use cases
- 2 Design of the described item
-
3 Terms of use
- 3.1 Form and design
- 3.2 Lighting
- 4 Generalization on the topic
The standard modern kitchen has long ceased to be one-sided and boring space. Today it is most likely an art object, multifunctional, decorative and very convenient.
It is not difficult to visually change the familiar space by using a non-trivial arrangement of work areas. For example, a kitchen with an island makes it possible to move away from existing standards.

Original kitchen islet
It provides maximum convenience, and all because the objects located on a separate island have access from all sides, they can several people approach at once, the free space is used additionally as a bar counter, therefore, the advantages of the island on face.

Compact and convenient
This solution can be implemented not only in spacious rooms, but also in small apartments. It is enough to combine the kitchen with an adjacent room, remove the non-load-bearing partition, and immediately there is an opportunity to radically change the entire layout.
Island use cases
What is a kitchen island? This is a free-standing structure, capable of being both compact and rather impressive in size. It is usually located opposite the working area of the main kitchen unit.
In small rooms, the island in the kitchen acts as a central workspace, and it can be used in different ways.
- As an additional work surface.
- As the main storage system.
- As a location for a hob or sink.
The latter option is most often used in country houses; in ordinary apartments it is difficult to transfer existing communication nodes.

Kitchen island with hob
The design of a kitchen with an island is entirely dependent on the functionality of the item. Manufacturers produce different "islands".
There are two-level models in which one part is used as a bar counter. This option is very practical, it brings a touch of originality to the interior, so many people like it.
Experts recommend using an island table in the combined space: for the kitchen it will become an additional workplace, and for the dining room it will be an original decor element.
Modern kitchen design - see here.
Design of the described item
A multifunctional island in the kitchen can have completely different designs, so it will not be difficult to fit it into a given space. Manufacturers produce not only standard rectangular or square elements, but also offer a closer look at trapezoidal, diamond-shaped models, as well as islands with rounded shapes.
Of course, for small spaces it is difficult to use the original options, but in spacious kitchens you can afford almost everything. The main thing is that the design of the kitchen with the island is the same, so it is advisable to purchase ready-made headsets.
This will help maintain a sense of integrity and harmony of the space, even when the interior of the combined room is being formed.
But sometimes, designers go the other way. They choose islands that are more suited to the living room than the kitchen. So they achieve a clear division of space into separate functional areas.

Ready headset
For those who have not yet decided what to choose, who are looking for some special inspiration, we can advise you to watch a video telling about the advantages of specific models. Perhaps the finished projects will push you to the only correct decision and dispel all existing doubts.
In any case, the island is a practical item that can completely change the idea of \ u200b \ u200bthe formation and layout of a workspace.
Terms of use
The idea to use the islands for the kitchen in living quarters came to us from the restaurant business. It is there that the chefs work with tables that are approached from both sides.
This arrangement of space saves both space and time allotted for cooking. More than one pair of hands conjures over the ingredients, so the matter moves much faster, but only if the island is correctly installed.
Note! The distance from the island to other interior items in the room must be at least one meter. Otherwise, it will be very inconvenient to use the island. Another person must calmly pass between the person working on the island and the kitchen set, then all the rules of use will be observed.

Island with sink
Form and design
- The shape of the island should follow the shape of the room itself. In a square kitchen, only a square island can be installed, in an elongated room - a rectangular object.
- If mobile models with casters are used, household appliances must not be installed on them. During operation, it also connects to the source of electricity, one wrong movement will provoke dangerous situations.
- In some models, the island's tabletop protrudes slightly above the base, which provides them with additional advantages. Substituting bar stools to the described item, it is easy to turn the work surface into a bar a counter at which it is pleasant to sit, having breakfast or lunch, as they say, "on the go" (see also article Bar stools for the kitchen - high and comfortable).
- It is possible to place household appliances according to the rules only on stationary islands. Look at the photos, they show that it is easy to fit anything on the island. This is the ideal place to place your dishwasher. But then it will be necessary to bring not only electricity to the island, but also other communication nodes.
- When installing a hob above the island, you will also have to install an extractor hood. This should only be done by a specialist, so the cost of redevelopment will increase significantly. The island is a full-fledged element of the kitchen; it has the same components as any ready-made set: facades, countertops, internal shelves. It will not be easy to make it yourself, with your own hands, it is easier to entrust it to professionals.
- Even if you already have a ready-made set in your kitchen, you can add an island to it. Any workshop will make it based on the style of existing furniture. You can always play on contrasts, order the manufacture of an island from the same materials as the main furniture group, but choose a color that is a tone lighter or, on the contrary, darker.

Island functionality
And then the kitchen with the island will look much more spectacular. The above instructions will help to pay attention to the main nuances of using a volumetric object, will help to place it more comfortably and rationally in the kitchen.
Lighting
Of course, you also need to take care of the lighting of the island. A separately hanging chandelier or an original lampshade looks great.
If the island has a storage system, then it is advisable to highlight the shelves from the inside. Having chosen translucent and glass facades, it is easy to turn the described item into a designer night light, it always looks just great.
Generalization on the topic

Black and white island
In the modern world, the kitchen island has long ceased to be an exotic design option for a multifunctional space. One piece of furniture significantly changes the entire kitchen, it gives new possibilities, makes you look at the very processes of cooking in a different way.
The whole algorithm of the usual work completely changes, especially in the moments of preparation for family celebrations and spontaneous gatherings. A detached island will surely unite all household members, and even guests who will enthusiastically get down to business together, all together.
Modern retro kitchen - see here.















































