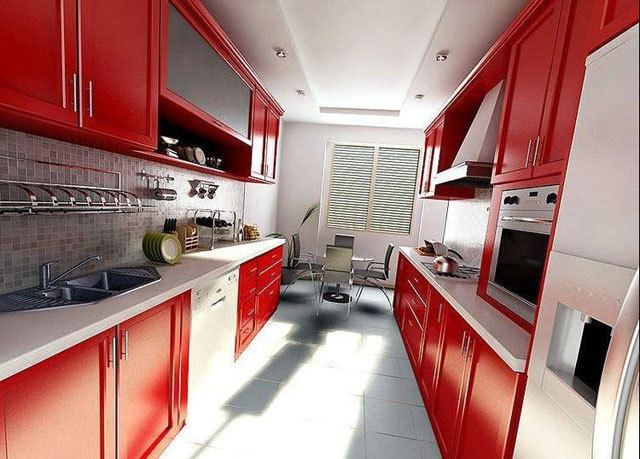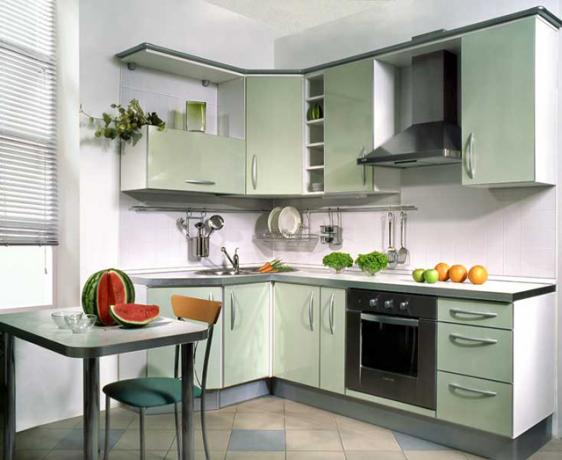Content
-
1 Furniture arrangement
- 1.1 Single row
- 1.2 Double row
- 1.3 L - shaped
- 1.4 П - shaped
- 2 Zoning
- 3 Conclusion
The kitchen in the house is not only a place where the hostesses live, but also an important room in which the whole family gathers every day. Unfortunately, very few buildings boast spacious kitchens.
Kitchen room with an area of 8 sq. m is small enough, but it is possible to arrange a comfortable and attractive layout in it. Kitchen layouts of 8 sq m are commonplace - most multi-storey residential buildings in the 80s and 90s are equipped with rooms of this size.

Light corner layout
Some people think that eight meters is not enough to create a full and functional space. But, in fact, it turns out that this footage is enough for the main kitchen unit, additional cabinets, household appliances and a refrigerator. Also, a separate dining area fits perfectly in an 8-meter room.
Furniture arrangement
In every kitchen, regardless of size, it is necessary to arrange three zones:
- preparation of products;
- for washing;
- cooking;
Each zone corresponds to certain items and household appliances. In small rooms, you can combine some zones.
When combining, you need to build on how the layout of the kitchen is carried out - a kitchen of 8 sq m is enough so as not to combine. But, if you need more space, you can combine the eating area with the food preparation area.
Advice! Furniture must be arranged, minimizing the distance between the working areas as much as possible - then the hostess will not wind up extra mileage.
Standing in one place, a person should reach at least the sink and the place where food is prepared. The ideal option is the ability to reach from one place to all working areas, plus, to accessories and tools.
The layout of the kitchen-living room - see here.
Single row

Single row layout
In many buildings, kitchen rooms with an area of 8 sq. M. have the shape of a narrow pencil case. In this case, the best, and perhaps the only option for the location of the tabletops and cabinets, is a single-row scheme. The headset, in which the three necessary zones are already built in, is placed in one line along the larger wall.
The advantage of such a scheme is justified by such indicators:
- saving space, especially in very narrow rooms;
- compliance with the rule of accessibility of workplaces;
- the ability to increase the food preparation area, limited only by a long room.
The dining area is located on the opposite side of the headset. A narrow long table is often used in combination with a small sofa.
Classic furniture arrangement according to a single-row scheme in a rectangular room:
- the headset starts at the beginning of the room, at the door;
- behind the headset, a stove is installed in one line, behind it is a refrigerator;
- on the opposite side, by the window, there is a corner sofa with a table;
- the space between the door and the dining area is at the personal discretion of the owners.
Double row
When arranging furniture in an eight-meter kitchen with your own hands, you should pay attention to the two-row layout of the headset and household appliances. This scheme is quite common due to its convenience.
Key points:
- sink and stove are located on the same side;
- refrigerator and cupboards - on the opposite side;
- the preparation area can be located on either side.
But, a two-row option for installing furniture creates some problems.
- At first, free space in the middle of the room should remain at least 1.2 m, otherwise the passage will seem cramped.
- Secondly, the minimum free space does not allow you to establish a normal dining area, you have to use a folding structure or huddle on a very small table.
Advantages of a two-row furniture arrangement:
- extraordinary spaciousness and space for placing built-in appliances;
- the ability to change the location of the preparation site.
L - shaped

L-shaped
The photo shows what is a kitchen layout with an L-shaped furniture installation scheme. This layout is ideal for kitchen spaces made in the shape of a square or a wide rectangle.
Tabletops are arranged along two walls, forming an angle. Using a similar scheme, you can vary the area of the working areas almost as you like, limited only by the size of the room.
Observing the rules for the proximity of workplaces, the ideal arrangement of furniture looks like this:
- the plate is installed not far from the corner, at a distance of the width of the countertop;
- along one wall, from the stove, an area for washing products is established;
- along another wall, from the corner of the room and going behind the slab, a preparation site is established.
The eating area is arranged without problems, especially if a square-shaped kitchen is planned. The width of the table depends on the remaining free space between the dining area and the kitchen set. It is desirable that the free space is at least 1.2 m.
Note! Hanging cabinets are better placed at both ends of the room than in the corner - this layout is more attractive and the cabinets do not interfere with cooking.
П - shaped
This type of layout is considered one of the most profitable. The presence of countertops and cabinets on three sides maximizes the possibilities for built-in appliances.
General instructions for the arrangement of furniture according to the U-shaped scheme:
- furniture fills two corners of the room;
- workplaces are located in the middle of the headset;
- equipment and additional items are placed on the extreme sides;
- a table with chairs is installed in the center of the room.
The distance between the dining area and the kitchen set, in this case, should be at least 1 m. If this distance is not observed, you can sacrifice the width of the countertop or table.
Read also the article "Planning a kitchen in Khrushchev - contrary to stereotypes."
Zoning

Zoning
Any kitchen space is differentiated by work areas and a dining area. There are many videos about the zoning of kitchens, but, despite them, it is clear that the very minimum of zoning is the visual separation of the dining area from the kitchen set.
There are several main directions in the zoning of the kitchen:
- working with the floor - some distance from the kitchen set, for example, 60 cm. - 1 m can be tiled, and the dining area can be decorated with laminate.
- use of the ceiling - the ceiling above the dining area is performed on one level, above the kitchen items on the other.
- the correct selection of colors - the distance between the table top and the wall cabinets is done in one color, the dining area is highlighted in a different color.
Conclusion
For greater convenience and functionality of the kitchen work area - do not be afraid to make redevelopment at your discretion. After all, the price of free space is very high, as it reduces the time spent cooking.
Read also the article “Housing issue: remodeling the kitchen according to your own project”.












































