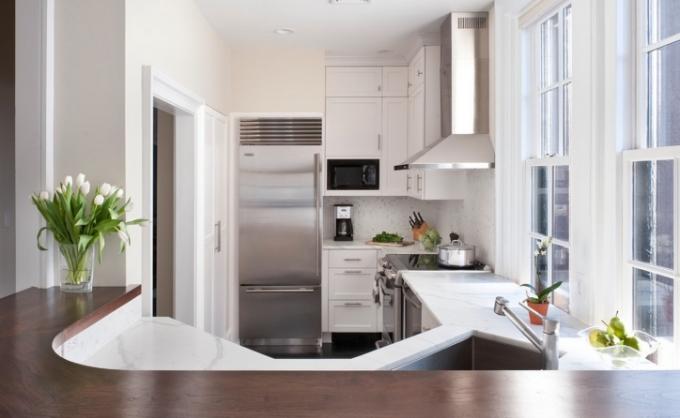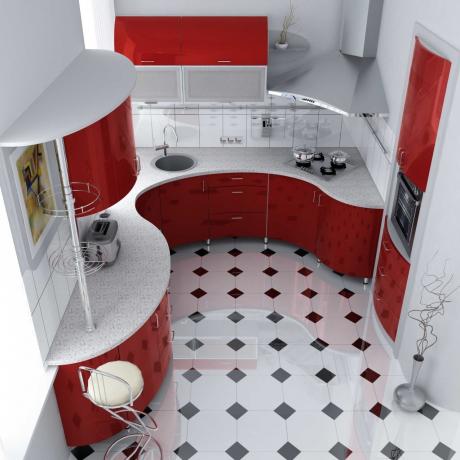Content
- 1 Five advantages of corner kitchens
-
2 Design features
- 2.1 Style selection
- 3 A triumph of practicality
Perhaps every housewife dreams of a large, spacious kitchen. But, alas and ah, many of us are deprived of such an opportunity. Miniature kitchens are a common occurrence for old apartments, and, unfortunately, this also occurs in many modern houses.
And, I must say, it is very difficult to design a small-sized kitchen: the space is small, but at the same time I want to put a good set, and somehow decorate the dining area. What to do?

Corner small-sized kitchen in modern style - built-in appliances and a minimum of wall cabinets
The compact corner headsets will be the salvation! With their help, the design of a small-sized kitchen can be made so cozy, functional and at the same time beautiful that you will forget about all the inconveniences for a long time. In addition, the range of corner kitchens offered today is quite wide, and you will certainly find one that will harmoniously fit into your interior.
Five advantages of corner kitchens

Set along adjacent walls
The corner layout of the kitchen is one in which the kitchen unit and household appliances are placed along two adjacent walls.
And it has several significant advantages:
- Due to its compactness, the corner kitchen takes up little space, which is very important for apartments with small kitchen areas.
- It is ergonomic. With its help, the most convenient classic triangle for the hostess is formed - refrigerator-sink-stove.
- L- or L-shaped kitchen layout allows you to divide the space into two functional areas - work and dining.
- There are plenty of cabinets in the corner set to accommodate all the necessary kitchen utensils. The corner configuration allows you to optimize storage space, be it wall shelves or closed cabinets.
- With the help of such a kitchen, you can use the corner to the maximum: carousel and pull-out shelves, as well as ergonomic drawers turn the kitchen corner into a convenient place for storing various utensils. True, the price for a corner set will be slightly higher, but these costs pay off many times over, thanks to the extraordinary comfort and versatility.

Pull-out corner shelf

Carousel shelves with pull-out door
Note! Compact corner sets are available in the arsenal of almost all major kitchen furniture manufacturers. However, Russian factories offer consumers more interesting options for small-sized kitchens than foreign ones.
Read also the article "Corner kitchen 6 sq m - design of a kitchen set".
Design features
To make a kitchen in this version, you do not need to have a huge area! With the right approach, the corner kitchen will perfectly fit even into a tiny patch of Khrushchev.
As a rule, the design of a small kitchen should be aimed at its visual expansion. How to do it yourself? Very simple!
Having resorted to the following simple tricks:
- It is better to choose a corner set for a small kitchen of medium or small sizes, with the ability to build in household appliances. It is also worth giving up a large number of wall cabinets - 2-3 shallow, but elongated enough. It's good if they have folding or hinged doors - they save space, and they are very convenient to use.

A set of corner planning in the country style - a minimum of suspended structures
- In which case, you can replace the wall cabinets with open shelves - it is no less convenient and quite original.

Corner kitchen complemented by a bar counter and hinged open shelves
Advice! In small kitchens, roof rails will serve you well - you can hang all kinds of kitchen utensils, shelves with spices, a dish drainer and much, much more on them. This will eliminate the need to hang an already small space with bulky cabinets.
By the way, it will not be difficult to install the railing yourself (instructions are always attached to such structures).

Corner rail
- Floor cabinets-pencil cases - another design technique to visually make the room higher and wider. If these do not suit you, then pay attention to the floor cabinets with high legs - they make the room taller and make cleaning much easier.

Corner kitchen with a pencil case
- A small oval or round table is suitable as a dining area - the absence of corners softens and visually expands the space. Folding chairs or ordinary chairs, but not cluttered with all kinds of decorations, will be a great addition here.

Miniature dining area

The round glass table seems "airy" and does not clutter up the space
Alternatively, you can consider a folding table - a structure attached to the wall. If necessary, it extends and becomes a compact table for 2-3 persons.

Folding folding table
Looks good in a corner kitchen and a bar counter - stylish and very functional. It features an elongated console tabletop complemented by high chairs with a foot bar. The bar counter can be placed against the wall, taken to the center of the kitchen, or made a continuation of the headset (as in the photo below).

Kitchen interior with bar counter
- It is better to choose kitchen furniture in light, calm shades. As you know, light colors visually expand the space and make the interior "lighter", while bright and dark ones, on the contrary, narrow it.
- When it comes to lighting, there are also several important points. You want the overhead light to be directed towards the work area, not your head. Illumination with LED or spotlights along the entire length of the table top will unite the composition and create a cozy, romantic atmosphere. Where should the lights be placed? The best option is to build them into wall cabinets.

Corner kitchen with full length lighting
How do you like this solution: to place one wing of the corner set along the wall with a window? Then one part of the working area will be well provided with natural light, which will allow maximum use the available space, relieve it a little and make the kitchen interior interesting and expressive.

Spacious corner kitchen - one part of it is located near the window
Roof rails for the kitchen - see here.
Style selection
Almost any style can be suitable for a compact corner kitchen. The only thing, you may have to change it a little. But the basic principles will still remain the same.
Perhaps, the most suitable style for a small kitchen is minimalism. Monochrome colors, regular geometric shapes, lack of decor - all this together makes the kitchen is more spacious, gives the opportunity to successfully combine a place for cooking and a comfortable dining room zone.

Minimalist kitchen
A small high-tech kitchen will also look great. The main features of this style are modern household appliances, metal and glass furniture. Hi-tech is ideal in all its proportions, unobtrusive and easy to perceive.

Unusual, but still high-tech
If you like natural coziness, then a small corner country-style kitchen will be the best choice for you. Pleasant light colors, open hinged shelves, uncomplicated facades, “airy” textiles. But in this case it is better to disguise household appliances.

Country style in kitchen improvisation
As for smart classics, mega modern art deco and ethno styles, they should be used very carefully in small kitchens. Perhaps only partially, thus making accents on any interior elements.

Restrained classics on the example of a corner kitchen
A triumph of practicality
Instead of trying less beautifully and rationally arranging massive furniture in a small kitchen space, consider such an option as corner small-sized kitchens, which will solve everything Problems.
We also recommend that you watch a video about corner kitchens on our website - there you will see many successful options and expert advice on this topic.
Read also the article "Corner kitchen 9 sq m - design for true connoisseurs."












































