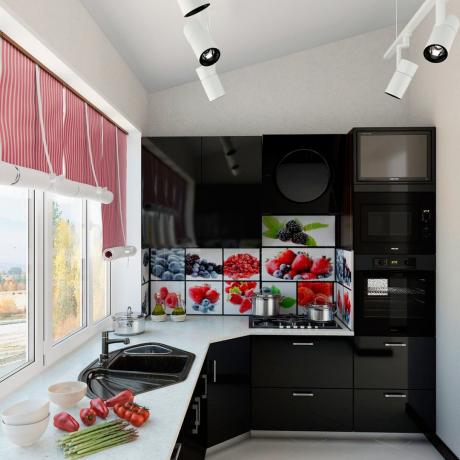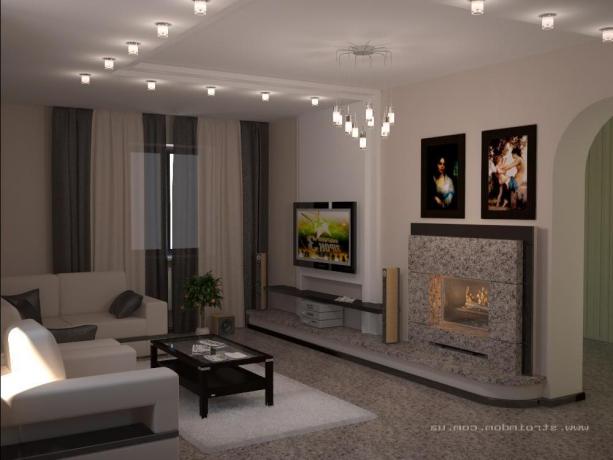Content
- 1 Space zoning methods
-
2 Types of partitions (3 options)
- 2.1 Stationary
- 2.2 Sliding
- 2.3 Soft
- 3 Finally
Installing a partition in a kitchen studio is the best option for zoning space. What types of such structures exist and why is the sliding partition between the kitchen and the living room so good? We will consider these points in our article.

The partition is one of the most practical and stylish ways to zoning space
Space zoning methods
A kitchen combined with a living room has many advantages. It allows you to increase the usable area of the cooking zone, adds space and lightness to the room.

The partition will separate the dining area from the rest area
"Then why build a partition?" - you ask. There may be several reasons. Such designs contribute to:
- dividing space into functional areas;
- creating a more intimate atmosphere;
- preventing kitchen odors from entering living rooms.

Such designs will prevent the spread of kitchen aromas throughout the apartment.
See also: Combining living room and kitchen
It is possible to separate the two zones from each other without violating the integrity of the interior using several methods. For these purposes, you can use:
- upholstered furniture;
- remnants of a wall between rooms;
- bar counter;
- stationary partitions;
- sliding structures;
- soft screens.

Furniture, bar counter, sliding or stationary structures can be used as a divider
We will dwell on the last three options in more detail. Sliding and mobile partitions are the most effective ways to divide space.
Types of partitions (3 options)
As we have said, partitions can be stationary, mobile and soft. In this section, we'll take a closer look at the features of each species.
Stationary
The stationary partition between the living room and the kitchen can be made of plasterboard, brick or glass blocks. The choice of material should be based on the characteristics of the premises and your financial capabilities. Let's take a closer look at each of the options.

A cabinet with kitchen utensils can be used as a stationary partition
- Drywall. The main advantages of drywall are its affordable price and ease of installation. You can easily install such a screen with your own hands, without having deep knowledge in the construction field. The disadvantages include poor sound insulation of the material.

Instructions for the manufacture of drywall structures are simple and can be handled even without proper experience
- Brick. A brick partition will provide excellent sound insulation, moreover, it can be a great addition to a loft or minimalist interior. It's just worth considering that due to the large weight of such a structure, its construction should be coordinated with the appropriate authorities.

Brickwork will decorate the interior in the loft or minimalism style
- Glass blocks. In terms of its properties, this material is close to brickwork. It allows you to create an unusual design and does not overload the space.

Glass blocks are made of incredibly durable glass, so it will be difficult to break them
With the help of these materials, you can create a partition with a length from floor to ceiling or with a height of about a meter. It can separate zones on one side or almost completely block the passage. The choice is yours.
See also: Kitchen-living room design project - fresh ideas
Sliding
A sliding partition between the living room and the kitchen allows you to make the most of all the planning features. When opened, it does not overload the space, but complements it; when closed, it prevents the spread of odors from the kitchen throughout the apartment. It is also worth mentioning that the design does not take up much space, and therefore it can be used even in a small kitchen.

Sliding structures do not take up much space, but they perform several useful functions
Speaking about the advantages of sliding partitions, it is necessary to note their functional characteristics. Basically, these are the same mobile sliding doors that help create two zones. You can add that such an element of interior design combined kitchen and living room is exclusive.

Glass screens make space lighter
There are several types of sliding structures:
- Transparent. In this case, a large glass door is used as a screen. It is necessary to choose models made on the basis of shock-resistant triplex glass.

Durable triplex glass forms the basis of transparent partitions
- Opaque. Opaque structures can be made of plastic, MDF or chipboard. They feature a wide range of colors and textures.

Structures made of MDF or chipboard have a wide range of colors
- Radius. They are considered the most sophisticated and modern option. Their curved appearance allows for a truly unusual design in the room. They are much more expensive than analogues made from other materials, but they also look much more spectacular.

Radius structures look very impressive, but are only suitable for spacious rooms
Soft
Soft partitions between the living room and the kitchen are a relatively new way of zoning space. They originate from exquisite screens that have been used in homes for many centuries.

Instead of a screen, you can use blackout curtains.
Soft structures are a rigid frame on which special wear-resistant textiles are pulled. The choice of colors and materials is more than extensive, which allows you to choose a partition for any interior style.

Choose the color for the fabric screen based on the existing interior
Soft partitions between the kitchen and the living room are particularly mobile - they can not only be quickly installed, but also carried from place to place. In addition, they do not dent the floor and ceiling.
Finally
The partition between the living room and the kitchen can become not only a functional element of space, but also an important part of the interior. We have told you about the most common types of construction. You just have to opt for the option you like and implement it at home.
We also suggest that you familiarize yourself with the photo and video materials in the article, with their help you will get more ideas for your decor.


