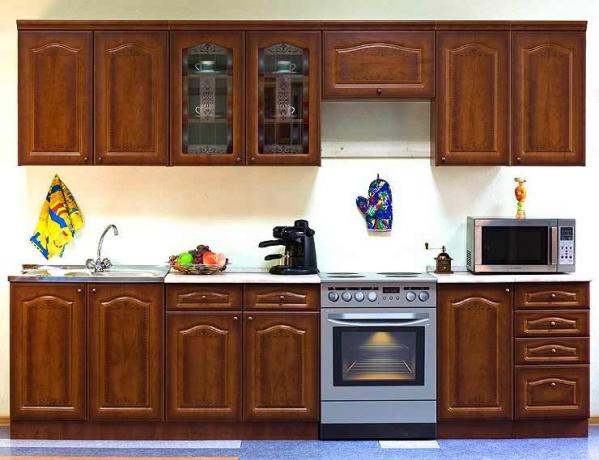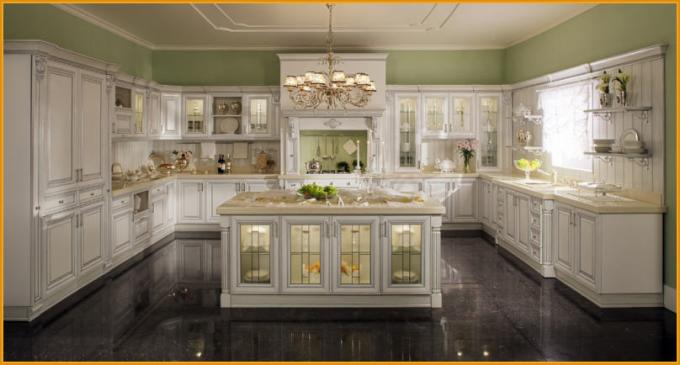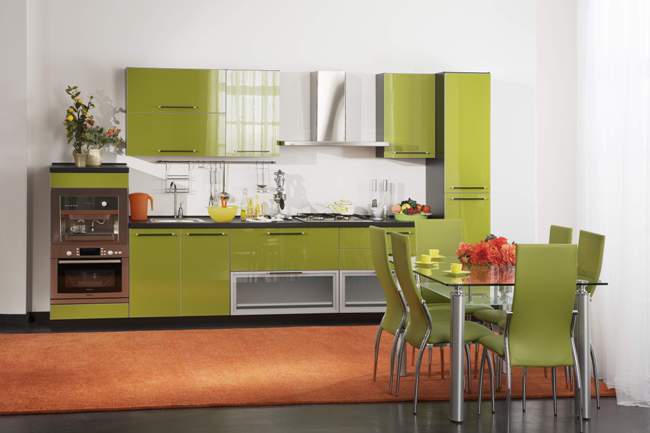Content
-
1 Dimensions and ergonomics
- 1.1 What the parameters of kitchen modules affect
- 1.2 Dependence of the size of kitchen furniture and human height
- 1.3 Space zoning
-
2 Dimensions of headset elements
- 2.1 Lower modules
- 2.2 Top module
When designing a kitchen, it is imperative to take into account the existing standard sizes of kitchen sets. And this is due not only to the lower cost of standard modules, but also to the fact that they are based on the principles of ergonomics.
In other words, a kitchen, the parameters of which are kept within certain limits, are more convenient to use.

Drawing of the headset with applied dimensions
Dimensions and ergonomics
What the parameters of kitchen modules affect
So, we decided to develop a kitchen unit project with our own hands. On the one hand, this decision is absolutely correct, because this is the only way to assemble a truly unique set of elements that meet all our requirements. But on the other hand, there is a risk of not taking into account important nuances that are well known to professional furniture makers.
These nuances include the generally accepted dimensions of the elements of the kitchen interior.
And it is very important to comply with them, since a retreat can lead to unpleasant consequences:
- Firstly, all the standards in the dimensional grid are based on the idea of kitchen ergonomics, i.e. each element should be as easy to use as possible.
If the furniture is higher or lower than necessary, it will simply be inconvenient to work behind it. - Secondly, the manufacture of the headset according to the approved scheme ensures the operability of all its parts. If you ignore the rules, then there is a risk of a situation in which one of the drawers does not open, then that the other interferes with it.
- Well, the third important factor is the price. Kitchen set with dimensions included in the standard "grid" can be made without reconfiguring equipment. Consequently, the cost of such furniture will be lower by about a third.

"Dimensional grid" of facades
Dependence of the size of kitchen furniture and human height
What do these indicators depend on?
Naturally, the main factor that determines which furniture will be the most comfortable is the height of the person who will use it:
- For example, if we are cutting products into kitchen countertop, then the optimal height will be such that it will allow us to perform all operations without bending, i.e. with the most straight back.
- On the other hand, a tabletop that is too high will not allow us to exert sufficient effort, and during intensive work our hands, which are constantly "on the weight", will get tired.
- The same applies to the depth of the countertop (the distance from its outer edge to the wall). A work surface that is too narrow is inconvenient because there will be little space on it. Too wide is also not very good, since you will have to reach for its far edge.
- The location of the upper kitchen modules also depends on the height of a person. Hanging cabinets should be positioned so that we can reach with our hand to their top shelf.
You can evaluate how the convenience of working in the kitchen depends on growth if you watch the videos posted on our website.

Ergonomics of the kitchen set
Note!
All sizes shown in this article are standard and are designed for a person with an average height of 170-175 cm.
If your height differs up or down, then you need to make the appropriate adjustments.
Space zoning
To ensure that all furniture is not only optimal in its parameters, but also functional, experts divide the entire volume of the headset into the so-called visual zones:

Vertical zoning
- Floor to 40 cm high - very low area. Kitchen utensils should be stored here, which are rarely used, because access to this area is difficult. Accordingly, the optimal layout of this area will be wide drawers and shelves.
- 40-75 cm - low zone. Not very easy to access, but still provides good visibility. Ideal for storing small household appliances and utensils.
- 75 - 190 cm - middle zone. The table top gets here kitchen rails above it, as well as the lower part of the hanging boxes. This zone is used most actively.
- 190 cm and above - high zone. It is rarely used, since for comfortable manipulation you will need to get up on a chair. Light items can be stored here as there is a risk of falling.
This classification is very arbitrary, but it makes it possible to plan out the storage space for kitchen utensils even at the stage of kitchen design.
Dimensions of headset elements
Lower modules
Now it's time to move on to describing the dimensions of the main elements of the kitchen set.
And we'll start at the bottom of it:

Table top not very high, not very low
- The optimum height of the lower module, taking into account the table top, is 850-950 mm.
- The height of the kitchen base is at least 100 mm.
- The depth of the worktop is 600 mm. Less common are models with a depth of 900 and 1200 mm, as well as narrow 450 mm worktops.
- The depth of the bottom drawers is 460 mm (the standard depth of the drawer is 450 mm, another 10 mm is the gap between the back of the cabinet and the drawer).
- The width of the swinging facade is 300-450 mm. Overall width of one kitchen facade should be no more than 900 mm.
- The optimal height of one shelf in the lower kitchen module is 200-400 mm. Thus, one cabinet can fit two or three shelves.
Note!
Some elements of the lower module have their own standardized dimensions. For example, the standard size of a bottle holder in a kitchen set is 150 mm.

Retractable bottle holder
Note!
Here are the so-called "full dimensions" - i.e. the figures shown include all protruding parts, excluding furniture handles and attachments.
Top module
One of the most important parameters of the upper kitchen unit is the distance between the worktop and the lower edge of the wall cabinets. This is due to the fact that with insufficient distance, it is difficult to view the far edge of the countertop, in addition, when doing work in the kitchen, there is a risk of touching the hinged module.
On the other hand, the higher the wall cabinet is, the more inconvenient to use it - you have to stand on tiptoe or use a chair.
- The optimal distance from the table top to the hanging modules is 450 - 600 mm (depending on height).
- The height of the upper modules is 700-900 mm.
- The depth of the wall cabinet is 300 mm.
- Hinged corner cabinet - 600x600 mm wide.
A separate element of the upper module is a niche cabinet for installing a microwave oven (pictured). As a rule, such a cabinet is made 350 mm high and equipped with a removable bottom shelf 350 mm deep.

Microwave oven shelf
Apart from the cupboards, the hood is an important element of the upper module. When designing a headset, you should take into account the placement of this detail.
The operating instructions for the hoods advise to maintain the following dimensions:
- The height of the hood above the gas stove is 750-850 mm.
- The height of the hood above the electric stove is 700-750 mm.
Despite all the above figures, the standard size of the kitchen set is largely recommendatory. Of course, you need to strive to comply with these dimensions, but if you think that an element of a non-standard size will be more convenient for you, it is quite possible that you will be right!


