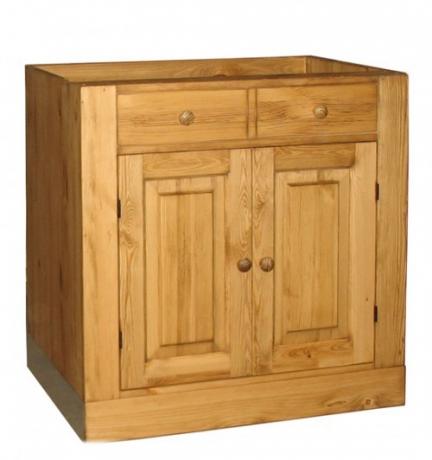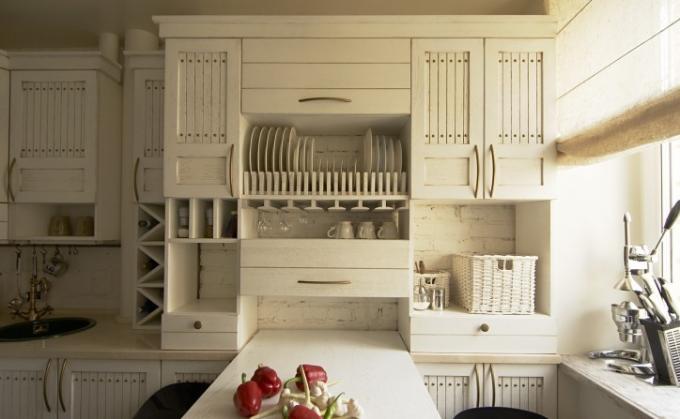Content
- 1 Why standards are so important
-
2 Typical kitchen dimensions
- 2.1 Designing the lower tier of the kitchen
- 2.2 Designing the upper tier of the kitchen
- 3 Placement of functional areas
- 4 Conclusion on the topic
The main task of modern design is to create not only a beautiful, functional and practical space, but also to make it as comfortable as possible. Scientists are constantly conducting research to help them determine the most optimal parameters for the furniture equipment of each living space.
Therefore, there are standard sizes of furniture for the kitchen, bedroom, living room and nursery. I would like to dwell on the first in more detail.

Standard kitchen furniture
Why standards are so important
Studies have shown that a woman, working in an improperly organized kitchen space, experiences intense physical exertion, invariably every time returning to the same object, bending down to get the dishes out of the lower drawers, lifting up to do the same, opening the upper boxes.
Statistics is a stubborn thing, and it says that a woman, preparing food and washing dishes every day, spends up to an hour and a half in the kitchen. But if you correctly and rationally organize its movement and use of objects, it is easy to reduce this time period by a third.
When designing all work surfaces, upper and lower modules, designers pay attention to the size of the average person. A single European standard, time-tested, has long been developed, so many manufacturers of kitchen furniture try to adhere to it.
It takes into account different parameters of the human body, the sizes of kitchen utensils, as well as existing household appliances.

Classic standard
Scientists based in this case on anthropometric characteristics that help to calculate the average indicators for people of the European race, therefore it was possible to bring to common denominators most of the existing indicators.
Typical kitchen dimensions
Today, creating typical kitchens, manufacturers take into account the average anthropological characteristics of a person who is not only at rest, but also in motion. All processes of the possible operation of furniture products are taken into account.
Designing the lower tier of the kitchen
- When creating a model of the lower tier of the kitchen, technologists take into account the dimensions of the hob. The depth of the cabinets should be equal to the width of a gas or electric oven, otherwise it will protrude, creating certain difficulties when moving horizontally around the kitchen.
-
The height of the lower cabinets together with the worktop is 85 centimeters. This is a standard indicator for a person whose height does not exceed 170 cm.
If such a height seems insufficient to someone, it can be increased by no more than five to six centimeters.

Standard size
Attention!
The working surface is considered comfortable if the working person's hands do not rise above the waist.
- Kitchen countertop should hang in front of the main cabinet by five centimeters, and at the back by ten. This is done in order not to "crush" pipes and electrical wiring running along the wall of the rear of the cabinet.
- The total width for two front doors should not exceed 90 centimeters. The height of the inner shelves can be adjusted to suit individual preferences.
Designing the upper tier of the kitchen
When calculating the size of kitchen furniture, it is important to take into account the dimensions of the average tableware, so the design of the upper tier is a little easier.
- The depth of the wall cabinets is 30 centimeters.
- Height depends on the height of the person. While standing, he should reach with his hand to the level of the upper shelf. If the dimensions of the room allow, these indicators can be increased to the height of a small stool, which a person can stand on.
- The distance from the countertop to the lower tier of the wall cabinet should not exceed 45 centimeters.
- The hood for a gas stove is placed at a distance of eighty centimeters, for an electric hob - 70 cm.
- Some sizes of kitchen furniture modules may be identical. So, for example, the width kitchen facades the lower modules must match the width of the upper facades.

Convenient sizes
Placement of functional areas
When fixing the dimensions of kitchen furniture modules on drawing documents, it is important to take into account the presence of certain functional areas. A modern kitchen should have a place to store utensils for cooking and eating. It is important to find a place for the location of the necessary household appliances, storage of linen.
The next task is to allocate space for the hob, for the work surface, which will allow you to prepare the necessary ingredients for cooking, wash the dishes and dry them. It will be convenient for the hostess in the kitchen if the designers think over the location of the designated zones in advance.
They must correspond to the sequence of technological processes of food preparation: refrigerator-washing-cooking-serving.
This circumstance must be taken into account by professionals and those who dream of making a kitchen or modifying it with their own hands.
Even in small rooms, it is easy to install a comfortable furniture set, if you properly manage every centimeter of its free space. Detailed instructions for assembling modules are in each kit (see. also how to assemble kitchen furniture).

Minimum permissible passage sizes
Built-in cutlery, mesh shelves, pull-out drawers, cutlery containers, towel ratings - it's all helps to use the internal space of the headset to the maximum - the video posted on our website is the best the confirmation.
Hidden storage systems, used even in the most standard typical kitchen, make use of hard-to-reach corners, niches and voids that were not previously used at all. They are intended for items that are rarely used.
Any kitchen furniture with dimensions that meet the existing standard is able to demonstrate good ergonomics, while its price will directly depend on the full range of additional options.
Manufacturers are constantly trying to perfect their products, so kitchens appear with sliding top shelves, with rotating vertical racks, on which glasses are successfully located and glasses. The space between the worktop and the upper tier of the kitchen is often used. Here is a photo of how it can be useful to beat. An open shelf or railing system appears between them.

Convenience and comfort
Various functional solutions add comfort. For example, a built-in waste container mounted under the work surface will eliminate the need to bend over, throwing out garbage, and its tight lid will help to forget about the unpleasant odor that invariably occurs in every such the room.
Conclusion on the topic
Summarizing all of the above, we can draw a certain conclusion. Standardization and unification of kitchen furniture helps to increase its functionality, as well as reduce manufacturing costs.


