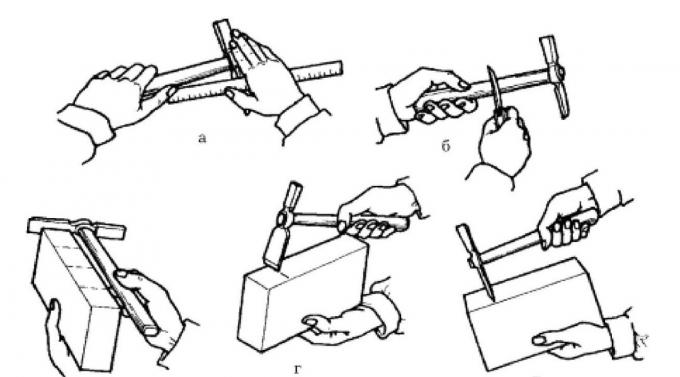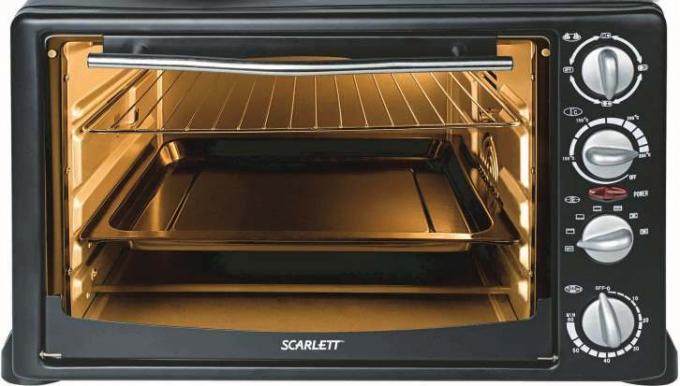Content
-
1 Furnace construction
- 1.1 Furnace foundation
- 1.2 Furnace masonry - general
- 1.3 Step by step installation guide
- 2 Conclusion
The problem of heating and cooking hot food always remains one of the most important criteria in the construction of a house and utility rooms for housing. That is why we will now figure out how to build a stove for a summer kitchen and do it with our own hands, because not everywhere there is an opportunity to use gas for heating and a hob.
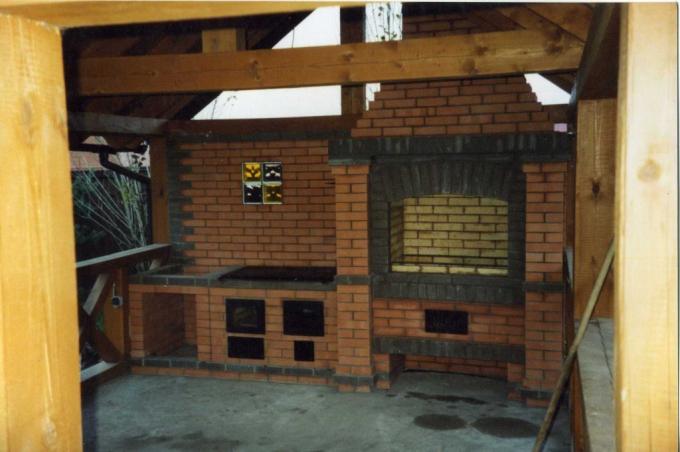
Summer kitchen under construction with a stove
Furnace construction
When building, you need to understand what you want from this oven - a heating source, a place for cooking and baking food, or a multifunctional heating device. The most interesting thing in this moment is that the price for the construction of any of the projects will be quite affordable and will hardly change, except that you have to pay for more bricks.
Let's try to build multifunctional option - for heating and cooking.
Furnace foundation
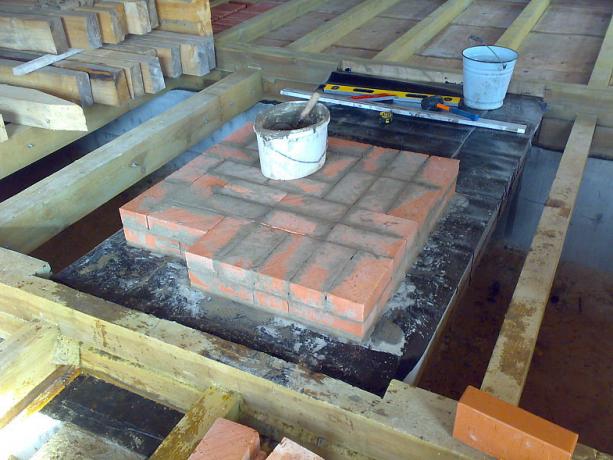
The foundation for the stove in a wooden house
- The device of any stationary furnace begins with a foundation for it, and its depth will mainly depend on the degree of freezing of the soil, but in any case it should be at least half a meter. If the weight of the stove does not exceed 750 kg, then you can do without a separate foundation - a hard floor will be enough, which is able to withstand such a weight and thermal insulation. If the mass of the heating device exceeds 750 kg, then a foundation is required for it, which does not depend on the fundamental structure of the house itself.
See here - a project of a summer kitchen with barbecue.

Furnace foundation diagram
- The foundation should be laid on a solid foundation, and the most reliable for this are rocky and semi-rocky soils. Otherwise, backfill in the form of sand or crushed stone, 150-200 mm thick, is required for the base of the fundamental device. This layer needs to be planned out and tamped well (for tamping, you can use a regular log with a crossbar nailed at the top as a handle).
- The area of the foundation must exceed the area of the furnace itself and protrude at least 50 mm on the sides. The distance of the edge of the fill from the main foundation of the house should be at least 50 mm so that the accidental subsidence of one or the other does not lead to deformation of the furnace or walls. If both foundations are laid at the same time, then the empty distance is covered with sand or screenings and tamped.
- On the planned and compacted rubble or sand, which is called the base of the foundation, the foundation itself is poured. But this does not mean that you need to pour concrete directly onto the sole (although you can do this) - at first you can simply sketch out the so-called construction waste - rubble, broken bricks, knocked down plaster and fill it all with a layer of rubble, and for wet soils, fill it with cement-sand solution. Such a layer, in general, should be 30-40 cm, but adjust it so that you can go to the floor level with brickwork with bandaging of joints or a concrete screed to start laying the stove.
Advice. If you partially use brickwork with a dressing as a foundation, then the gap between the brick and soil should be covered with sand, screening, or even filled with cement-sand mortar, if there is one in excess. For foundations, a strong mortar is needed, therefore, with a cement grade of 400, use a proportion of 1/3, and with a brand of 500 - 1/4 (the lower number indicates the amount of cement, and the larger figure indicates the amount sand).
Let's solve the problem together - which tiles to choose for the kitchen on the floor.
Furnace masonry - general
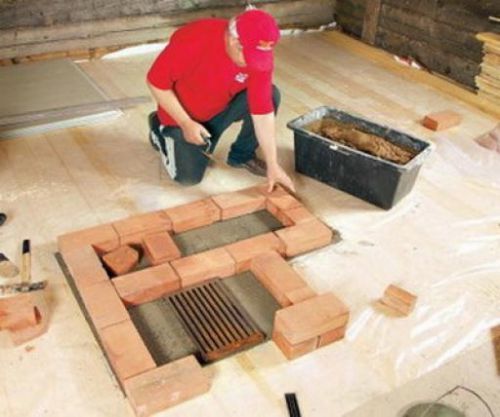
Laying the first row of oven bricks
- Do-it-yourself laying of a stove for a summer kitchen differs from laying the walls of buildings and begins without mortar. Waterproofing is laid on a flat cement screed that is dry enough (at least seven days have passed after pouring) - it can be dense cellophane, roofing felt or roofing felt. Then, a geometric pattern of the base of the furnace is laid out from a solid brick. In this case, the bricks should be fitted to each other, as tightly as possible, with the same vertical seam, and if it is not converges in length, then it is processed with an angle grinder (grinder) with a stone disc or with a diamond spraying.
- When laying out the base of the stove, do not forget about the importance of geometric proportions, so all corners should be exactly 90⁰, no more and no less. To do this, you can use a construction square or match the dimensions of the diagonals. Considering that the cooking stove for a summer kitchen does not have large dimensions, the difference between the diagonal segments cannot be more than 3-5 mm.
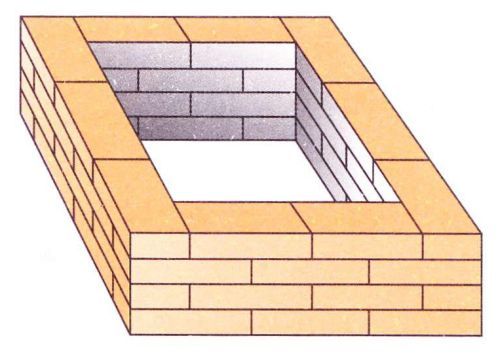
Furnace laying in bandaging
- Further, the laying is made on the solution, in the dressing, and every three to four rows, the correspondence of the diagonals should be checked. It is also important that the stove walls rise in level, that is, at an angle of 90⁰ relative to the horizon. Masonry should be made of refractory bricks - this way the furnace will last much longer.
Advice. Dry brick is a porous material, so it intensively absorbs moisture from the solution. In order for the cement to harden properly, the bricks can be soaked in a bowl of water 15-20 seconds each, but fireclay or refractory brick should not be soaked - you can only wash off it dust.
In no case do not put refractory (fireclay) and ordinary bricks in the same dressing - due to the difference in temperature deformation, the seam will crack when the stove is heated. When you lay sawn bricks, turn it in whole part inside the stove, as this is a more durable area.
Step by step installation guide
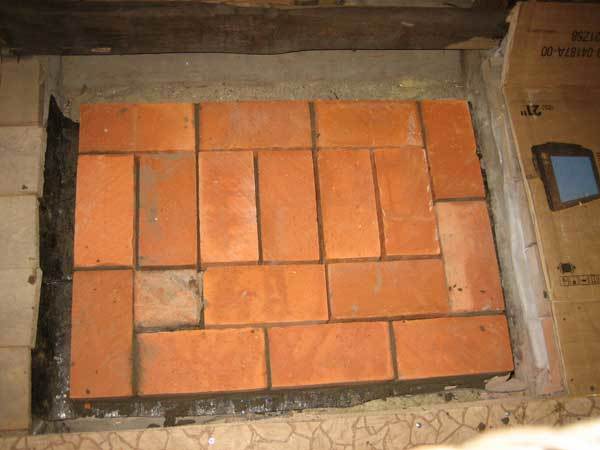
The first row is laid out dry
- We pay attention to the photo and look at position 1 - the first row of bricks is shown there. These bricks are placed on a waterproofing mat, on which a thin (1 cm) layer of sand is poured on top. It is very important that this row is laid out strictly level and with 90 с angles.
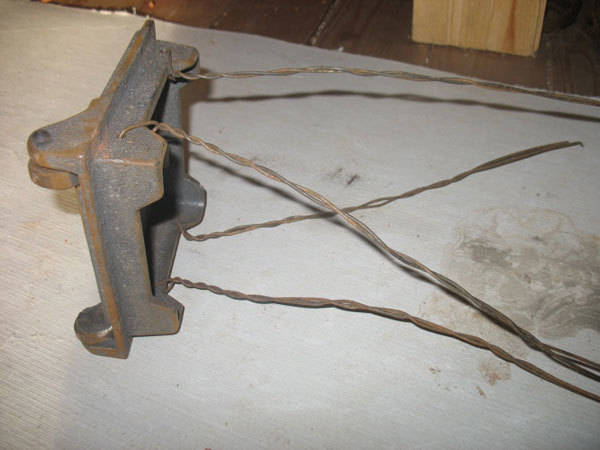
The blower door is secured with wire
- A thin layer of clay is applied to the first row and a blower door is installed. It should be wrapped with asbestos cord or cardboard, and a wire is tied to the ears so that the headset does not fall out. The next, second row you need to combine with the blower, for the height of which another, third row of bricks will be raised.
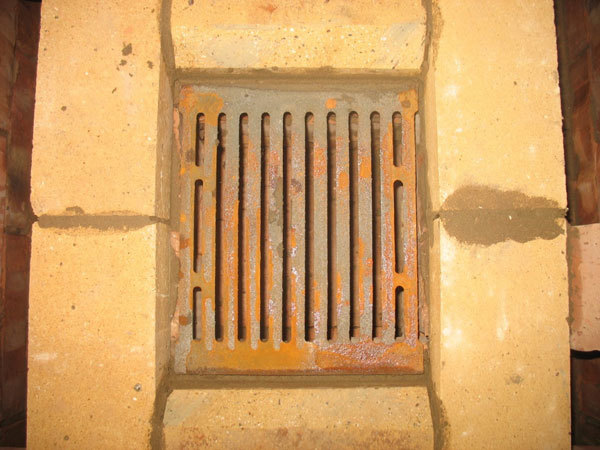
Grate
- Now we have reached the grate, and we should install it without bricking it up in the brickwork. A cast-iron set tends to expand when heated much more brick and concrete, so hot metal will simply tear the masonry seam. The same applies to the cast iron stove and the firebox doors, which must be held on the wire.
- The next, fifth row is installed on the edge and in any case it should be fireclay brick. The sixth row is again placed flat - this will be needed to maintain the chimney, and the seventh - again on the edge. During the laying of these rows, a combustion door is also installed, for which, like the blower, asbestos and wire for fastening are used.
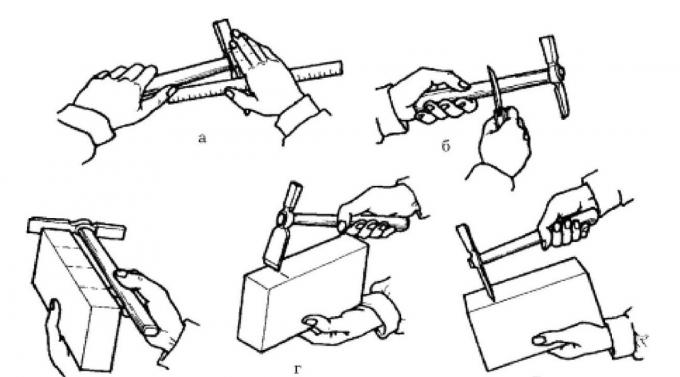
Brick cutting rules
- On the back wall, when you put your own stove for a summer kitchen with your own hands, you can install several bricks without mortar, these will be the so-called "knock-out bricks". The eighth row is laid flat and to ensure correct dressing - start it with three-quarters - they can either be chopped with a pickax or cut with a grinder.
- A cast-iron hob is laid on the same row, but if the stove is like a fireplace, then a furnace door is enough. The ninth row will block the furnace door and it should turn out so that there are two bricks above it
- Then the ninth and tenth rows are laid out, after which the formation of the combustion pipe begins. The pipe should gradually expand backward, and in this design it should be borne in mind that only a metal, light pipe is suitable as a top-mounted one, and we make an attachment option from brick. The fact is that the weight of the wall mounted brick pipe will shift the center of gravity of the structure.
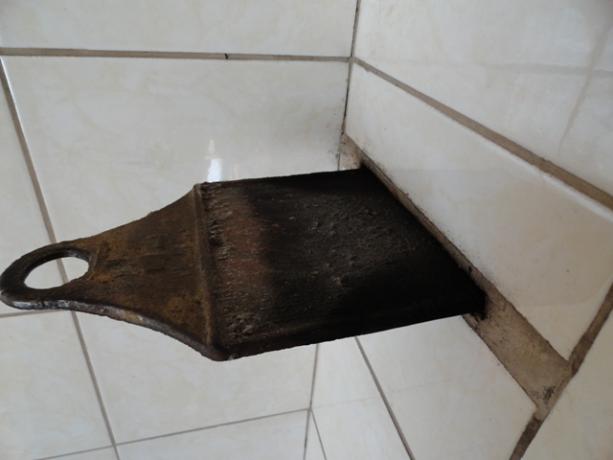
Furnace valve (gate)
- The eleventh row provides for the installation of a valve, which must be wrapped with an asbestos cord and coated with clay. After that, a chimney is placed in the four-piece, which should be joined to the metal one. If the chimney moves to the side, then a lounger is arranged for it in the attic from the usual bricks, which then goes upright and usually ends metal pipe.
- You can also watch the masonry itself in the video clip, which is located on this page. After laying the stove, remove the "bricks" and remove all debris that attacked the inside of the stove.
Conclusion
We looked at how a simple stove for a summer kitchen is laid, but according to the same scheme, you can expand it to install an oven oven and lay out wells for a chimney. Also, with the extended version, small doors are added to clean the wells from soot.
Read also the article about kitchen sinks made of porcelain stoneware.
