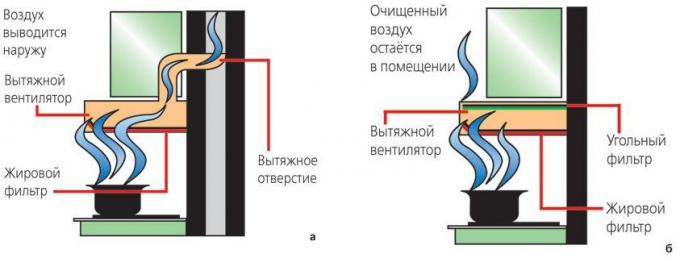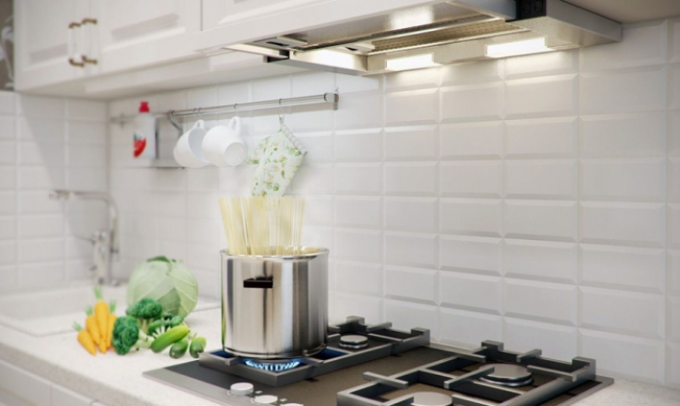Content
-
1 What ventilation consists of
- 1.1 The nuances of the ventilation system
- 1.2 We solve the problem
-
2 Kitchen ventilation in a private house
- 2.1 Types of supply and exhaust ventilation
- 3 Conclusion on the topic
Often, when carrying out repairs in an apartment, especially in the kitchen, we pay great attention to beauty, coziness and comfort, while not forgetting about the functionality of this room. But after all that has been done, sometimes, something prevents us from enjoying our creation, as if there is not enough air. Everything is really so - there is not enough air.

Kitchen ventilation - how it should work
The thing is that, when making repairs, we forget about the most basic thing as regards the kitchen space - it is the ventilation of the kitchen. The environment in this room is, frankly, not ideal. Here, not only the change in temperature and humidity, food is prepared here, during the cooking process of which a large amount of vapor is released, mixed with fats, oils, spices and other (see also a practical guide to choosing a kitchen air cleaner).
Therefore, the air must always be renewed in the kitchen, whether you cook in it or not. Fortunately for us, these are sanitary and hygienic rules and regulations that we recommend that you take into account. Moreover, all family members spend a fairly long period of time in the kitchen (this is especially true of the hostess).

Kitchens with ventilation shaft - technological ledge
Attention! If there is little or no ventilation in the kitchen, there is a chance that the aromas of cooking or heating food will spread throughout the apartment. Sometimes these aromas do not disappear for several days, which is not always pleasant.
What ventilation consists of
To begin with, any apartment building has an already arranged ventilation system, the ventilation hole of which is located in the kitchen and in the toilet and bathroom. Building a house always provides for a ventilation system that must ensure sanitary and hygienic standards. But during the operation of the house, this system often clogs up and works ineffectively. Therefore, there is a need to think about additional measures.
How can you check if the built-in ventilation system is working well?
There are two options:
- Place a piece of paper over the exhaust vent. If it sticks to the grate, it means that the ventilation system in the kitchen is working perfectly.
- You can bring a lighted match or lighter to the hole. The flame of fire must be drawn into the system. If this happens, then it is working well.

This is how traction is tested
All other options indicate that the ventilation works poorly or does not work at all. You will not be able to do it yourself. The most that you can do is remove the ventilation grill to the kitchen and clean the channel to the length of your arm. But, as practice shows, this is a "dead poultice".
For cleaning it is necessary to call specialists who work with special tools and equipment. True, the price of such a service will not be cheap, so management companies should do this. Surprisingly, very often the reason for poor ventilation at home is a bird-made nest at the exit of the mine. Removing it solves the problem.
But there are different situations that relate to the willfulness of residents. For example, a neighbor could, in the process of redeveloping his own apartment, unknowingly remove what he thought was an “extra pipe”. And all the apartments below were left without ventilation. In this case, all together will have to "put pressure" on the neighbor so that he will restore everything (also find out how you can effectively fight odors in the kitchen with a hood).
The nuances of the ventilation system
As you understand, ventilation for the kitchen is a must. But there is one point that concerns a completely different problem. In order for the air to go out, it is necessary that it comes in from somewhere. Cyclicity and circulation are the main criteria for the correct and efficient operation of the entire system.

Kitchen with ventilation riser overhang
It is no secret that the bulk of the residents of apartment buildings have replaced wooden windows with plastic ones. A good product with excellent physical, technical and operational characteristics. But the problem with plastic windows is that it is a sealed structure, through which air does not enter the apartment. There is no circuit.
Consequences of installing plastic windows:
- High constant humidity;
- Decrease in the amount of oxygen;
- An increase in the content of carbon dioxide and radon;
- Colonies of microorganisms (mold, fungi) appear;
- The percentage of microbes increases.
And this is already an impact on your precious health. Many may argue, they say, ventilate the room more often. But that won't solve the whole problem. In addition, there is a possibility of a sharp decrease in the temperature regime, which can lead to diseases (ARVI or ARI).

Extractor hood - addition to ventilation
Plus, this is a loss of heat in the house, which leads to an increase in the loss of the coolant, which means the cost of purchasing it. Who needs it? Moreover, it is not always possible to make sure that someone is airing the apartment all the time (read also installation tips - how to hang the hood in the kitchen).
We solve the problem
So how do you solve this problem? There are several options:
- Install plastic windows with ventilation systems "micro-ventilation".
- Several manufacturers of ventilation systems today offer ventilation with recuperation (this is a forced scheme), in which air not only circulates, exchanges, but is also heated or cooled, purified and even goes through the stage ionization. True, such a system can only be installed in private homes.
We would like to draw your attention to the fact that if the exhaust ventilation of your house, and therefore your apartment, works well, like a Swiss clock, it will still not be enough.
In the process of cooking, a huge amount of substances that are not entirely useful for our body are released. Let's face it, both for furniture and for cladding the kitchen space, these substances do not bring any benefit. They must be removed (taken out) from the kitchen. A good hood will help this (fortunately, there are currently a large assortment of types of this device on the market).
Kitchen ventilation in a private house
Building your own private home covers a wide range of problems associated with comfortable living in the future. And ventilation in this regard is not in the last positions. As mentioned above, the best option for this system for private buildings is supply and exhaust technology. What is it?

Ventilation scheme - supply and exhaust
Pay attention to the photo above. This is a diagram of the supply and exhaust system, where it is clearly visible how air flows from the street and how it is removed from the room. Of course, this air exchange cannot take place independently under the influence of physical forces (as occurs in the exhaust type), here you need equipment that will pump air into the internal premises. For this, fans are used.
This suggests that this system is volatile. Is this good or bad? Of course, no one needs additional expenses. Yes, and such a unit is not cheap.
But all these shortcomings are fully covered by comfortable living conditions inside such a house. No smell, no musty air (especially lack of it). In addition, it should be noted that this system is equipped with special filters that purify the supplied air. Plus, heaters are installed, which also heat it up when such a need suddenly arises (in winter).

All wiring in the attic
What is most important in this equipment is that it becomes possible to direct the purified and heated air to all rooms of the house. Here it is important to correctly create a distribution scheme for air ducts, correctly carry out installation work and correctly connect all parts of the system into a single technical complex.
As you can see in the photo, such an installation is usually placed in the attic, so it is in a useful place. does not occupy the space of the house, there is no need to build a separate building or room, as, for example, for boiler room.
Such an installation works without noise, without vibrations, it practically does not require maintenance (once a year - prevention). The main thing is that this equipment is equipped with modern automation that monitors the parameters temperature and humidity inside the rooms, slight deviation and system operation mode immediately is changing.
Types of supply and exhaust ventilation

Air duct for recuperation system
Currently, manufacturing companies offer two technological schemes, which differ from each other in the scheme of heating the incoming air.
- With the help of special heaters. These can be water heaters or electric heaters.
- With a recuperation system. What it is? This is when the air entering the house is heated by the outgoing air, which has already reached the temperature inside the house. An excellent system that does not require additional devices, heat carriers and energy carriers.
Several additions need to be made regarding the recovery method. Many are interested in the question of how the outgoing air transfers its temperature to the incoming one. The principle of transferring temperature is quite simple, for this special air ducts have been developed, so to speak, a pipe in a pipe.

Air venting devices
Air from the street moves through an inner pipe with a small diameter. And between the walls of the small pipe and the large one, air moves from the room. So the two streams are separated by a thin metal wall of the inner pipe, through which heat is transferred. The most important thing is to create a tightness of the air ducts and carry out thermal insulation.
Conclusion on the topic
So, the efficiency of the ventilation system in the kitchen will depend on two main parameters:
- Is the ventilation shaft working well?
- Is there an air exchange in the room?
If both criteria are met, then this is a guarantee that you will not have problems with ventilation. And at the end, as always, a video instruction will help you.


