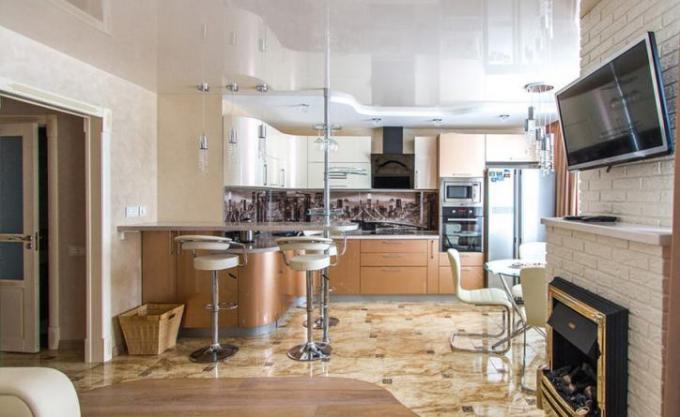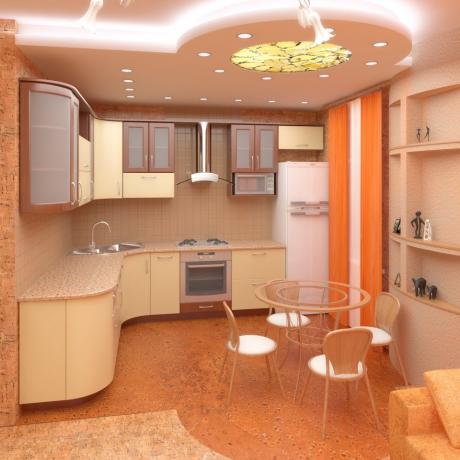Content
-
1 Installation work
- 1.1 List of required materials
- 1.2 Tools required for installation
-
2 Preparing for installation
- 2.1 Frame installation
- 2.2 Panel mounting
- 3 Installation of panels using frameless method
- 4 Conclusion
The ceiling made of plastic in the kitchen these days is not uncommon, since plastic lining or PVC panels are effective finishing materials. In this case, you will receive not only a beautiful ceiling covering, but you can also save a lot, since the price of such repairs will definitely please you. In addition, plastic panels are very easy to clean; any detergent can be used to wipe them.
Another plus of this material is the ability to do it yourself, which will certainly interest home craftsmen. Let's consider what features of installation work are inherent in PVC panels.

Ceiling decoration with plastic panels: stylish, modern, durable.
Installation work
The question "how to make a plastic ceiling?" At the moment, many home craftsmen are interested in, since everyone who does not consider himself an oligarch wants to save money on repairs. Naturally, it will be much more profitable to install this ceiling structure on your own than to entrust such work to specialists. In addition, PVC panels are not particularly difficult to install, and everyone can cope with their installation.
Also find out what is the best way to paint your kitchen ceiling.
List of required materials
So, to carry out installation work, you will need the following:
- Polyvinylchloride glossy panels. Their dimensions are standard: 250 mm wide, 600 cm long. The thickness of the material can vary between 5-8 mm. If you do not plan to decorate the ceiling with large and heavy elements, then you can choose the thinnest panels.
- Profiles for fixing the ceiling structure. L-shaped profile, PVC skirting board, internal and / or external corner (depending on what kind of ceiling structure you have in mind). Ceilings made of plastic panels in the kitchen are most often mounted without lathing, while the joint between the wall and the panel is covered with a foam baguette.

L-shaped profile.
- Wooden slats, measuring 40-50 mm in width and 20-25 mm in thickness. The length of the slats is determined by the dimensions of the room. It is advisable to use materials from coniferous wood. Instead of rails, you can use the CD and UD profiles, which are used when installing drywall, however, in this case, you will have to fix the panels with screws.
Advice! It is not advisable to use a wooden frame in rooms with high humidity, since there is a high risk that the slats will lead over time. If you decide to mount a wooden crate, treat the frame with a special protective solution that will protect the structure, both from moisture and from insects.
- U-shaped metal mount, which is used for drywall profiles. In this case, we will use it to attach wooden battens.
- Plastic dowels and various screwsas well as metal staples for the stapler.
- Electric drill or screwdriver.
- Locksmith's hammer, pliers, stapler.
- Metal scissors, if you will use metal profiles for installation.
- Building level, wood saw, tape measure.
- Building knife, building corner, marker or pencil.
Tools required for installation
Preparing for installation
Before you install a plastic ceiling in the kitchen with your own hands, you need to carry out certain preparatory work. This applies to the main ceiling, to which the timber frame will be mounted.
At this stage, you should knock down the falling off plaster and putty from the main ceiling. Remove damp spots, molds and sources. If you are going to mount a metal frame, then around the perimeter of the false ceiling, remove the skim (rounding) that connects the wall to the ceiling.
Find out if you can make stretch ceilings in the kitchen.
Frame installation

Fixing the L-profile to the wall.
So, the installation instructions are as follows:
- When installing a panel ceiling in your kitchen, mark the position of the bottom of the frame with a tubular water level. Place marks in the corners of the room, as well as in the middle, using a rope rolled in blue or "chokline".
- Using a metal frame, first screw the UD profiles to the wall, the lower part of which is installed along the marked line.
Advice! The minimum distance between the main ceiling and the lower level of the frame must be at least 2.5 cm, otherwise the profiles will not fit and you will have to undercut the ceiling.
- After installing the UD profiles, mount the basic - metal or wood profiles. They should be attached to U-shaped ceiling mounts. The distance between these fasteners should not be more than 70 cm. Remember, the smaller the step, the stronger and more reliable the structure.
In this case, wooden slats should be fastened with wood screws (25 mm long), and metal profiles - with special metal screws called "fleas".

Basic metal profiles.
- Both metal and wood profiles are leveled using a thread that is pulled between them.
Advice! When installing the ceiling frame, make sure that the distance between the profiles does not exceed 50 cm. Otherwise, sagging of the lining may occur.
- The ceiling made of PVC panels in the kitchen may not turn out smooth if there are heating pipes. In this case, you just need to go around them, thus, having built a box for them. The most important thing is not to place plastic panels too close to heating pipes, since this material is subject to deformation with strong heating.
Panel mounting
Plastic panels on the ceiling in the kitchen should be 0.5 cm less than the distance between the walls. The first panel is fastened with screws. And these screws must be screwed in so that they can be covered with a foam baguette.
The ceiling in the room does not always have an ideal rectangular shape, and in some cases, in order to install panels for the ceiling in the kitchen, you will have to "bypass" various projections, for example, all kinds of cabinets, as in the photo below. To do this, just make a cutout in the panel, there is nothing military about it.

Make a cutout in the panel to go around the tab.
To install the last panel, you should proceed as follows:
- Measure the distance between the wall and the penultimate panel. Take a few measurements, because the walls for the most part do not differ in perfect evenness along the entire perimeter.
- After transferring the results to the panel, trim it with a construction knife.
- We fix the last panel with screws, exactly like the first one. After that, a baguette should be glued around the perimeter of the panel.
Installation of panels using frameless method
The panel ceiling in the kitchen can be fixed with a frameless method if the ceiling base is a flat and solid surface. Indeed, the lathing is not needed here, and the panels can be fastened directly to the ceiling.
To do this, you should use glue mixtures or liquid nails. Before starting work, the air in the room must be relatively dry.
Apply the adhesive mixture with a notched trowel, which is used when laying tiles. Do not feel sorry for the mixture - its layer should cover the entire surface of the ceiling. And if there are minor potholes on the ceiling, put more putty in them to level the surface in this way.
Naturally, this method will significantly save you both time and money. However, in this case, you will have to spend money on the purchase of liquid nails, as well as adhesive mixtures.
Cons of frameless method:
- There is no way to install recessed ceiling lights.
- Installation on uneven surfaces is not allowed.
- Plastic panels can only be glued on completely dry surfaces, therefore, in rooms with high humidity, this method should not be used.
Conclusion

The ceiling is made of PVC panels.
Plastic ceiling panels for the kitchen are used quite often, especially in small rooms, where their installation does not cause any problems. They are extremely easy to use, since soot and grease do not eat into this material. And this quality is very important, especially for those kitchens where there is no hood. But, despite such resistance to soot and ease of cleaning, the installation of a hood is still desirable, in particular, for your own health.
If it becomes necessary to restore such ceilings, then you just have to replace the panels, moreover, if you wish, you can install a plasterboard structure on the same frame.
If you want to get more information - watch the video located on our website. Thus, you will understand the various nuances that arise in the course of these works, and you can avoid many serious mistakes that can lie in wait for a beginner at any stage of installation.
Read also expert advice on “What kind of ceiling to make in the kitchen”.
Gallery








































