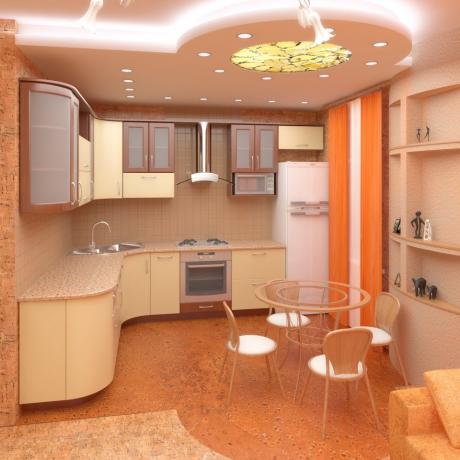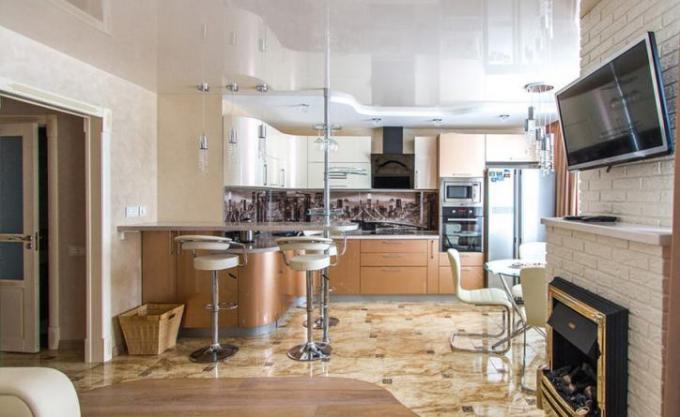Content
- 1 A variety of design solutions as the main argument for choosing false ceilings for the kitchen
-
2 Metal profile as the basis of a false ceiling
- 2.1 If your appetite flares up
- 3 Ceiling design as an indispensable design element for the entire kitchen

Skillful arrangement of lighting, several levels and your ceiling will match the design of the entire kitchen
A variety of design solutions as the main argument for choosing false ceilings for the kitchen
It just so happened for a long time with us - the kitchen is the main room in the apartment. And this is despite the fact that the overwhelming majority still cannot boast a kitchen of more than 12 squares; despite the fashionable trend of recent years to combine a kitchen with an adjoining room to increase the size of the kitchen.
Hence the closest attention to the design of this place of intimate conversation. There are many furniture salons that specialize only in kitchens.
There are no trifles in the interior, everything is very important and requires the closest attention. But such an element as the ceiling stands apart. You have at your disposal a lot of excellent options for decorating the ceiling in the kitchen, but one of the most attractive, offering the maximum choice of design solutions, is the suspended ceiling.
When it comes to the possible design options for the ceiling in the kitchen, we are always faced with the choice of one of five possible:
- Traditional plaster is more for those who do not consider their home a place to live; such a house is a place where time is only spent from evening to morning.
- Plastic or wood panels are probably a good choice for a summer kitchen in the country, but sometimes winter comes too.
- Ceiling tiles. Tile is a long-standing and still great wall decoration material. But its application on the ceiling raises questions precisely from the point of view of design - such a solution looks too "heavy" and far-fetched. Moreover, there is always a fear of collapse after the repair of neighbors from above.
- Stretch ceilings are a wonderful material and perhaps the most advanced technical solution for decorating ceilings. But it is worth considering whether it is optimal in terms of costs and whether it provides sufficient freedom of design choice. Unfortunately, so far in both cases we have to answer: "No!" And not optimal in terms of costs and the choice is poor.
- Plasterboard suspended ceiling. But this option eliminates all the problems of stretch ceilings. It is the plasterboard suspended ceilings for the kitchen that have the best combination of speed / cost / design ratios. And besides, you have a huge number of all kinds of design solutions at your disposal.

This simple finishing material is drywall and will help you create a false ceiling in the kitchen
When using drywall, you can choose from three ceiling designs:
- make it perfectly even, and here drywall fits perfectly;
- create a vaulted ceiling - the structures that are used to create false ceilings are specially designed in a variety of geometric shapes that contribute to a bold "bend" of space and going beyond the traditional framework of straight lines lines;
- as a further development of the idea of a vaulted ceiling - the creation of a figured ceiling, when the imagination can rarely "press the brake pedal" at all. Although, of course, this pedal should never be forgotten.
Useful advice! Any renovation requires a very careful and disciplined approach. To begin with, calculate everything very accurately - from the size of the ceiling of your kitchen, the amount and cost of all materials, to the algorithm for future work.
This will be fundamentally important if you only carry out work in the kitchen, when all other rooms and their inhabitants continue their normal life. Precisely calculate the convenient start time of work and achieve their exact completion on time.
Fortunately, in this, again, the technology of suspended ceilings will help you perfectly, which is just distinguished by a high installation speed.
Read also an article about a two-level ceiling in the kitchen.
Metal profile as the basis of a false ceiling
One of the main structural elements of a suspended ceiling is a metal profile. It is these metal staples, stretched over the entire area of the ceiling, that will hold the drywall sheets in the future.
The kitchen area is limited, so a lightweight PN type profile with a cross section of 28 by 27 mm may well be suitable for a suspended ceiling.
Although you need to know that for the choice you have at your disposal:
- PP profile - the main view of the profile for suspended ceilings of a reinforced structure with a section of 60 by 25 mm. Such a profile is also made of an arched type, which will very much come in place when creating a vaulted or figured ceiling;
- PS profile - this profile is best suited for branched electrical wiring on the ceiling, which, most likely, is clearly not for the kitchen;
- PN profile - usually used as a guide for PS-profile strips.

The basis of such an interior element as a suspended ceiling in a kitchen is the same metal profile.
A suspended ceiling in the kitchen is a solution to several repair tasks at once:
- you are relieved of the need to bring the main surface of the ceiling to an ideal form - all irregularities will be hidden by the suspended ceiling;
- you do all the work in the shortest possible time - the choice of drywall sheets in its width is huge. In a kitchen 3 meters wide, you can even limit yourself to 3 sheets one meter wide each;
- you get a beautifully designed ceiling;
- by choosing sheets of drywall with a pattern, you, with almost no effort, achieve extraordinary design results.

A plasterboard suspended ceiling in the kitchen will help hide old wallpaper and forget the old ceiling design that you have long wanted to replace
Among the possible options for panels for a suspended ceiling are glossy or even mirrored. They can be a salvation for small kitchens.
Such panels, providing the effect of reflection of the surrounding space, visually expand it great. Glossy panels, among other things, are very easy to maintain, care of them consists of a regular wet wipe from time to time.

Suspended ceilings in the kitchen eliminate the need for thorough plastering of the ceiling, do not forget only about the timely conclusion of the lighting wire
Read also the article "What is the best ceiling to make in the kitchen: a comparison of the practicality of popular solutions."
If your appetite flares up
A do-it-yourself suspended ceiling is good because it provides a lot of implementation options. The materials themselves - drywall, profiles and auxiliary fasteners will make the wings of your fantasy wider and wider, and the main thing will only be the ability to put an end to your fantasies in time.
As you become more familiar with this "adult builder", as you become familiar with new photo and video proposals, you will definitely want to create a ceiling on several levels. And only the kitchen area will be an obstacle to the realization of your growing plans.

The work becomes much more complicated if the task is to create a multi-level ceiling with a complex lighting scheme
Useful advice! Like any engineering structure, suspended ceilings require compliance with certain restrictions. First of all, these restrictions are associated with the level of load on the metal frame of such ceilings.
In general, when using straight hangers for profiles, the load should not exceed 40 kilograms per square meter. When using anchor hangers - even less, 26 kg. Moreover, the use of even one anchor suspension for fastening causes a decrease in the total permissible load capacity of the ceiling.
This factor must be borne in mind when choosing panels for a false ceiling. The instructions attached to each type of panels necessarily contain recommendations for the maximum minimum load capacity of the frame. The cost of non-compliance with these recommendations is quite high - often deformation and destruction of the entire structure.
Ceiling design as an indispensable design element for the entire kitchen
When creating a ceiling design, in no case do not forget about the general idea of the design of the room as a whole. When it comes to the kitchen, it means not to forget about the design of furniture, all kitchen equipment, table, walls, floors.

And who said that a suspended ceiling for a kitchen requires a significant area -
the lack of space is not at all an obstacle to choosing false ceilings as an interior element
Often, skillful lighting placement helps to brighten up some design flaws. This will require foresight. In any case, it will be very important to calculate the location on the ceiling of the places for lamps relative to the entire kitchen area.

If you manage to harmonize the design of the ceiling with the design of the rest of the interior, then you will never regret the decision to use suspended ceilings for the kitchen.
Of course, for the ceiling, light colors, primarily beige, will always remain a win-win. They expand the space, all other elements look great against their background. Dark tones are not always appropriate, and even more so, black.
Although, of course, the choice of design for suspended ceilings is largely a matter of taste. Be bolder, show your very design taste, and you will not regret your decision to install such ceilings in your kitchen.
Read also the article on the design of the ceiling in the kitchen.
Gallery





















































